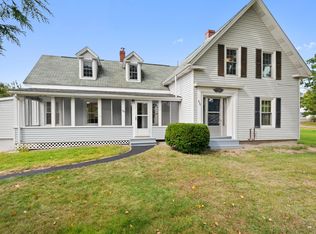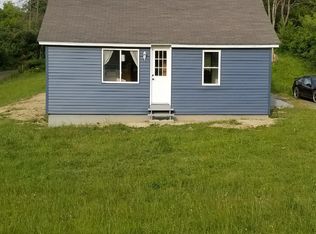Closed
$285,000
441 Main Road S, Hampden, ME 04444
3beds
1,344sqft
Single Family Residence
Built in 1940
0.8 Acres Lot
$293,700 Zestimate®
$212/sqft
$2,085 Estimated rent
Home value
$293,700
$191,000 - $449,000
$2,085/mo
Zestimate® history
Loading...
Owner options
Explore your selling options
What's special
Beautifully renovated charmer located on the outskirts of Hampden. This 3 bedroom, 2 bath home is waiting for you to move right in. This quaint New Englander gives you a bright open feeling.
Just imagine yourself enjoying your coffee on the extra large deck off the back of the home. The large detached garage is ready for all your vehicle storage needs and/ or work space.
This gorgeous home is not going to last so call today to schedule your showing.
Zillow last checked: 8 hours ago
Listing updated: June 11, 2025 at 06:12am
Listed by:
Berkshire Hathaway HomeServices Northeast Real Estate
Bought with:
ERA Dawson-Bradford Co.
Source: Maine Listings,MLS#: 1615186
Facts & features
Interior
Bedrooms & bathrooms
- Bedrooms: 3
- Bathrooms: 2
- Full bathrooms: 2
Bedroom 1
- Level: First
Bedroom 2
- Level: Second
Bedroom 3
- Level: Second
Dining room
- Level: First
Living room
- Level: First
Heating
- Baseboard, Heat Pump, Hot Water
Cooling
- Heat Pump
Appliances
- Included: Dishwasher, Electric Range, Refrigerator
Features
- 1st Floor Bedroom, Bathtub
- Flooring: Laminate
- Basement: Bulkhead,Interior Entry,Full
- Has fireplace: No
Interior area
- Total structure area: 1,344
- Total interior livable area: 1,344 sqft
- Finished area above ground: 1,344
- Finished area below ground: 0
Property
Parking
- Total spaces: 2
- Parking features: Gravel, 1 - 4 Spaces, Detached
- Garage spaces: 2
Features
- Patio & porch: Deck
Lot
- Size: 0.80 Acres
- Features: Near Town, Rural, Rolling Slope, Wooded
Details
- Parcel number: HAMNM03B0L039
- Zoning: Rural
Construction
Type & style
- Home type: SingleFamily
- Architectural style: Cape Cod
- Property subtype: Single Family Residence
Materials
- Wood Frame, Vinyl Siding
- Roof: Metal
Condition
- Year built: 1940
Utilities & green energy
- Electric: Circuit Breakers, Generator Hookup
- Sewer: Private Sewer
- Water: Public
Community & neighborhood
Location
- Region: Hampden
Other
Other facts
- Road surface type: Paved
Price history
| Date | Event | Price |
|---|---|---|
| 6/6/2025 | Sold | $285,000-5%$212/sqft |
Source: | ||
| 5/8/2025 | Pending sale | $299,900$223/sqft |
Source: BHHS broker feed #1615186 Report a problem | ||
| 5/7/2025 | Contingent | $299,900$223/sqft |
Source: | ||
| 4/28/2025 | Price change | $299,900-8.8%$223/sqft |
Source: | ||
| 4/5/2025 | Listed for sale | $329,000$245/sqft |
Source: | ||
Public tax history
| Year | Property taxes | Tax assessment |
|---|---|---|
| 2024 | $2,837 -0.9% | $181,300 +21.9% |
| 2023 | $2,862 +12.1% | $148,700 +20.6% |
| 2022 | $2,552 | $123,300 |
Find assessor info on the county website
Neighborhood: 04444
Nearby schools
GreatSchools rating
- NAEarl C Mcgraw SchoolGrades: K-2Distance: 2.1 mi
- 10/10Reeds Brook Middle SchoolGrades: 6-8Distance: 1.9 mi
- 7/10Hampden AcademyGrades: 9-12Distance: 2.2 mi
Get pre-qualified for a loan
At Zillow Home Loans, we can pre-qualify you in as little as 5 minutes with no impact to your credit score.An equal housing lender. NMLS #10287.

