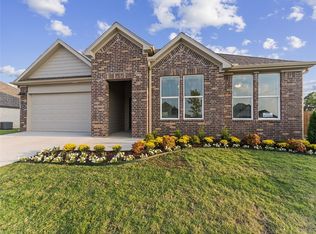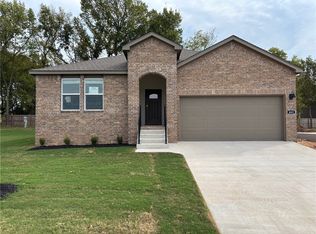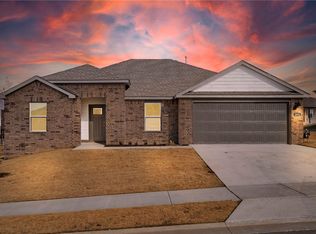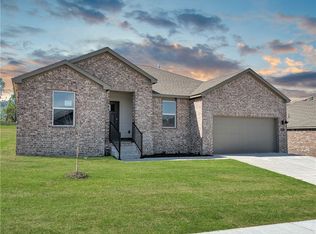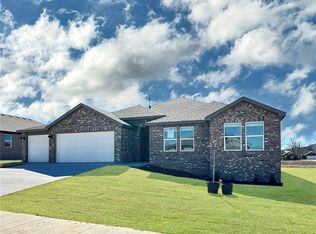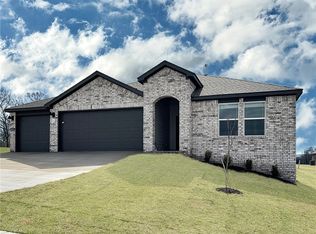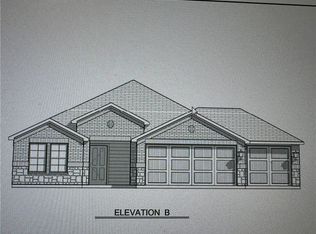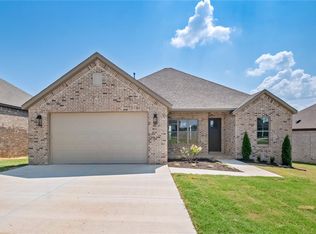Gorgeous Garland plan (With a 3-car garage!!) Find your new home in Northwest Arkansas in Hudson Heights in Prairie Grove. These homes have fabulous features for comfortable, modern living. Each home features LVP flooring throughout (per plan)! The living room features a beautiful electric fireplace with a poplar mantle! Kitchens have Quartz countertops, stainless steel appliances, and a stainless steel undermount kitchen sink with a pull-out faucet! Bedroom one with ensuite will feature a ceiling fan, quartz counters with dual sinks, oversized Walk-in Shower and a walk-in closet. Home will be 4-sided brick with Hardie® fascia (per plan), and a covered patio (per plan). Taxes and Parcel TBD.
New construction
$359,000
441 Maya St, Prairie Grove, AR 72753
4beds
2,218sqft
Est.:
Single Family Residence
Built in 2026
10,018.8 Square Feet Lot
$358,800 Zestimate®
$162/sqft
$21/mo HOA
What's special
Walk-in closetOversized walk-in showerCovered patioCeiling fanQuartz countertopsStainless steel appliances
- 123 days |
- 102 |
- 3 |
Zillow last checked: 8 hours ago
Listing updated: November 20, 2025 at 07:06am
Listed by:
D.R. Horton Team 479-404-0134,
D.R. Horton Realty of Arkansas, LLC 479-404-0134
Source: ArkansasOne MLS,MLS#: 1318696 Originating MLS: Northwest Arkansas Board of REALTORS MLS
Originating MLS: Northwest Arkansas Board of REALTORS MLS
Tour with a local agent
Facts & features
Interior
Bedrooms & bathrooms
- Bedrooms: 4
- Bathrooms: 2
- Full bathrooms: 2
Primary bedroom
- Level: Main
Bedroom
- Level: Main
Bedroom
- Level: Main
Bedroom
- Level: Main
Heating
- Central, Gas
Cooling
- Central Air, Electric
Appliances
- Included: Dishwasher, Electric Water Heater, Disposal, Gas Range, Microwave, Plumbed For Ice Maker
- Laundry: Washer Hookup, Dryer Hookup
Features
- Ceiling Fan(s), Pantry, Programmable Thermostat, Quartz Counters
- Flooring: Luxury Vinyl Plank
- Windows: Double Pane Windows, Vinyl
- Basement: None
- Number of fireplaces: 1
- Fireplace features: Living Room
Interior area
- Total structure area: 2,218
- Total interior livable area: 2,218 sqft
Video & virtual tour
Property
Parking
- Total spaces: 3
- Parking features: Attached, Garage, Garage Door Opener
- Has attached garage: Yes
- Covered spaces: 3
Features
- Levels: One
- Stories: 1
- Patio & porch: Covered
- Exterior features: Concrete Driveway
- Fencing: None
- Waterfront features: None
Lot
- Size: 10,018.8 Square Feet
- Features: None, Subdivision
Details
- Additional structures: None
- Parcel number: 80522503000
- Wooded area: 0
Construction
Type & style
- Home type: SingleFamily
- Architectural style: Ranch,Traditional
- Property subtype: Single Family Residence
Materials
- Brick
- Foundation: Slab
- Roof: Architectural,Shingle
Condition
- To Be Built
- New construction: Yes
- Year built: 2026
Utilities & green energy
- Sewer: Public Sewer
- Water: Public
- Utilities for property: Electricity Available, Natural Gas Available, Sewer Available, Water Available
Community & HOA
Community
- Security: Smoke Detector(s)
- Subdivision: Hudson Heights
HOA
- Has HOA: Yes
- Services included: Association Management
- HOA fee: $250 annually
Location
- Region: Prairie Grove
Financial & listing details
- Price per square foot: $162/sqft
- Annual tax amount: $3,300
- Date on market: 8/20/2025
- Cumulative days on market: 123 days
- Listing terms: Conventional,FHA,USDA Loan,VA Loan
- Road surface type: Paved
Estimated market value
$358,800
$341,000 - $377,000
$2,193/mo
Price history
Price history
| Date | Event | Price |
|---|---|---|
| 8/20/2025 | Listed for sale | $359,000$162/sqft |
Source: | ||
Public tax history
Public tax history
Tax history is unavailable.BuyAbility℠ payment
Est. payment
$2,025/mo
Principal & interest
$1734
Property taxes
$144
Other costs
$147
Climate risks
Neighborhood: 72753
Nearby schools
GreatSchools rating
- 5/10Prairie Grove Elementary SchoolGrades: PK-3Distance: 0.7 mi
- 4/10Prairie Grove Junior High SchoolGrades: 7-8Distance: 0.9 mi
- NAPrairie Grove High SchoolGrades: 9-12Distance: 0.5 mi
Schools provided by the listing agent
- District: Prairie Grove
Source: ArkansasOne MLS. This data may not be complete. We recommend contacting the local school district to confirm school assignments for this home.
- Loading
- Loading
