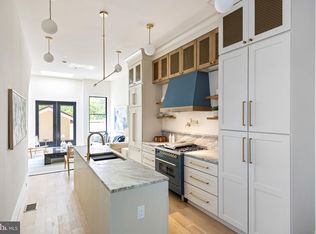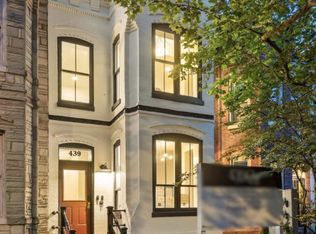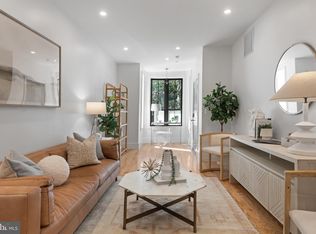Sold for $990,000 on 12/08/25
$990,000
441 Q St NW #1, Washington, DC 20001
3beds
1,750sqft
Condominium
Built in 1900
-- sqft lot
$1,007,000 Zestimate®
$566/sqft
$-- Estimated rent
Home value
$1,007,000
$957,000 - $1.06M
Not available
Zestimate® history
Loading...
Owner options
Explore your selling options
What's special
Welcome to The Chelsea at 441 Q Street NW! A stunning 3BR/3BA two-level residence offer-ing approximately 1,750 SF of luxury living in the heart of the city. This brand-new home blends timeless architectural charm with high-end modern finishes and smart design through-out. Step inside to soaring ceilings, Pella solid wood windows, and custom pocket doors. The expansive living space flows into a chef’s kitchen featuring an Ilve Italian range, Fisher & Paykel paneled refrigerator, Bosch paneled dishwasher, custom painted cabinetry with automated waste/recycling cabinet, wall-mounted pot filler, Signature Hardware faucets, and natural quartz countertops. A dedicated bar includes a chevron wood top, 36-bottle custom paneled beverage fridge, and glass shelves with vintage brass hardware. Each bathroom features solid wood vanities with natural quartz counters, Phylrich unlacquered brass faucets (living finish), and Anzzi bidet toilets. The spa-like primary bath boasts a pro-grammable heated floor, triple shower heads, LED mirror, built-in laundry hamper in custom cabinetry, chevron wood floating shelves, and a private water closet. Additional highlights include lighting by Illuminate Vintage and Boho Creations in unlac-quered brass, and top-tier craftsmanship throughout. Located at the crossroads of Shaw and Bloomingdale and a short distance from Logan Circle and Mount Vernon Triangle, this residence offers unparalleled access to restaurants, shops, and the best of city living in this boutique 2-residence building with low monthly fees. A rare offer-ing, don’t miss it! Secure EV Parking space offered for 2 years with direct access to the home!
Zillow last checked: 8 hours ago
Listing updated: December 08, 2025 at 06:59am
Listed by:
Jennifer Felix 202-853-1784,
Urban Pace Polaris, Inc.
Bought with:
Tyler Garrison, SP98367155
Compass
Source: Bright MLS,MLS#: DCDC2216226
Facts & features
Interior
Bedrooms & bathrooms
- Bedrooms: 3
- Bathrooms: 3
- Full bathrooms: 3
- Main level bathrooms: 1
- Main level bedrooms: 1
Dining room
- Level: Main
Kitchen
- Level: Main
Laundry
- Level: Lower
Living room
- Level: Main
Heating
- Programmable Thermostat, Radiant, Forced Air, Electric
Cooling
- Central Air, Programmable Thermostat, Roof Mounted, Electric
Appliances
- Included: Dishwasher, Disposal, Dryer, Dual Flush Toilets, Energy Efficient Appliances, Exhaust Fan, Freezer, Ice Maker, Microwave, Oven/Range - Gas, Range Hood, Refrigerator, Washer, Water Heater
- Laundry: Lower Level, Laundry Room, In Unit
Features
- Bathroom - Tub Shower, Bathroom - Walk-In Shower, Bathroom - Stall Shower, Butlers Pantry, Combination Kitchen/Dining, Combination Kitchen/Living, Dining Area, Open Floorplan, Kitchen - Gourmet, Kitchen Island, Pantry, Primary Bath(s), Recessed Lighting, Upgraded Countertops, Walk-In Closet(s)
- Flooring: Engineered Wood, Heated, Marble, Stone, Wood
- Windows: Double Hung, Wood Frames
- Basement: Full,Heated,Windows
- Has fireplace: No
Interior area
- Total structure area: 1,750
- Total interior livable area: 1,750 sqft
- Finished area above ground: 1,750
Property
Parking
- Parking features: Assigned, Electric Vehicle Charging Station(s), Secured, Alley Access
- Details: Assigned Parking
Accessibility
- Accessibility features: Accessible Doors, Accessible Hallway(s)
Features
- Levels: Two
- Stories: 2
- Patio & porch: Terrace, Patio
- Pool features: None
- Has view: Yes
- View description: City, Panoramic
Lot
- Features: Urban, Chillum-Urban Land Complex
Details
- Additional structures: Above Grade
- Parcel number: NO TAX RECORD
- Zoning: RES
- Special conditions: Standard
Construction
Type & style
- Home type: Condo
- Architectural style: Victorian
- Property subtype: Condominium
- Attached to another structure: Yes
Materials
- Brick, Cement Siding, HardiPlank Type
Condition
- Excellent
- New construction: Yes
- Year built: 1900
- Major remodel year: 2025
Details
- Builder name: 1606 Strategies LLC
Utilities & green energy
- Sewer: Public Sewer
- Water: Public
Community & neighborhood
Security
- Security features: Exterior Cameras, Fire Alarm, Smoke Detector(s), Fire Sprinkler System
Location
- Region: Washington
- Subdivision: Shaw
HOA & financial
Other fees
- Condo and coop fee: $292 monthly
Other
Other facts
- Listing agreement: Exclusive Agency
- Listing terms: FHA,Cash,VA Loan,Conventional
- Ownership: Condominium
Price history
| Date | Event | Price |
|---|---|---|
| 12/8/2025 | Sold | $990,000-4.8%$566/sqft |
Source: | ||
| 11/3/2025 | Pending sale | $1,040,000$594/sqft |
Source: | ||
| 8/19/2025 | Listed for sale | $1,040,000$594/sqft |
Source: | ||
Public tax history
Tax history is unavailable.
Neighborhood: Shaw
Nearby schools
GreatSchools rating
- 4/10Seaton Elementary SchoolGrades: PK-5Distance: 0.4 mi
- 2/10Cardozo Education CampusGrades: 6-12Distance: 0.9 mi
Schools provided by the listing agent
- District: District Of Columbia Public Schools
Source: Bright MLS. This data may not be complete. We recommend contacting the local school district to confirm school assignments for this home.

Get pre-qualified for a loan
At Zillow Home Loans, we can pre-qualify you in as little as 5 minutes with no impact to your credit score.An equal housing lender. NMLS #10287.
Sell for more on Zillow
Get a free Zillow Showcase℠ listing and you could sell for .
$1,007,000
2% more+ $20,140
With Zillow Showcase(estimated)
$1,027,140

