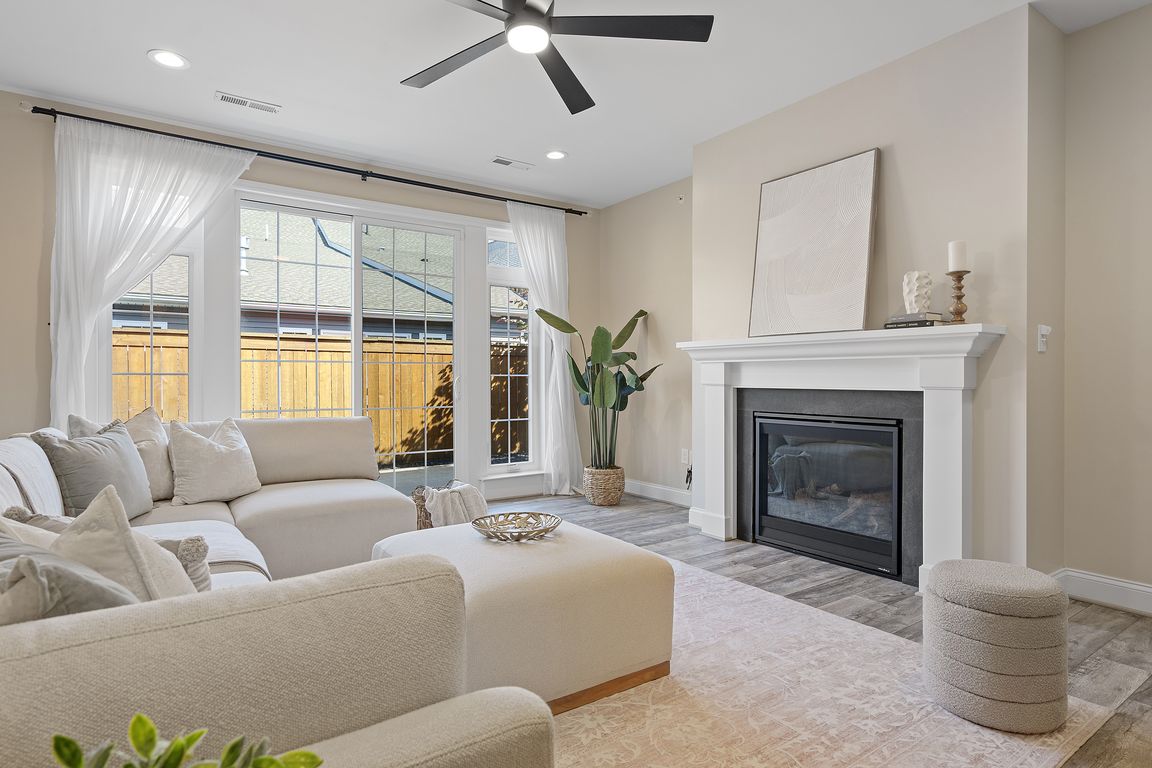
For salePrice cut: $10K (10/9)
$460,000
3beds
2,268sqft
441 Roebling Ct, Cranberry Township, PA 16066
3beds
2,268sqft
Townhouse, single family residence
Built in 2021
2,404 sqft
2 Attached garage spaces
$203 price/sqft
$142 monthly HOA fee
What's special
Private fenced-in patioLarge storage roomCoffee barHighly manageable yardWalk-in closetLuxury vinyl plank floorsLarge tiled walk-in shower
Enjoy the convenience of newer construction with the easy come-and-go lifestyle of the Meeder community in this 2021 carriage home, with a brewery, coffee shop, boutique and so much more still to come just steps from your front door! The wonderfully open-concept main floor is outfitted in a serene and on-trend ...
- 38 days |
- 599 |
- 13 |
Source: WPMLS,MLS#: 1721617 Originating MLS: West Penn Multi-List
Originating MLS: West Penn Multi-List
Travel times
Living Room
Kitchen
Primary Bedroom
Zillow last checked: 7 hours ago
Listing updated: October 21, 2025 at 10:03am
Listed by:
Melanie Marsh 724-772-8822,
HOWARD HANNA REAL ESTATE SERVICES 724-772-8822
Source: WPMLS,MLS#: 1721617 Originating MLS: West Penn Multi-List
Originating MLS: West Penn Multi-List
Facts & features
Interior
Bedrooms & bathrooms
- Bedrooms: 3
- Bathrooms: 3
- Full bathrooms: 2
- 1/2 bathrooms: 1
Primary bedroom
- Level: Main
- Dimensions: 17x14
Bedroom 2
- Level: Upper
- Dimensions: 15x13
Bedroom 3
- Level: Upper
- Dimensions: 15x13
Dining room
- Level: Main
- Dimensions: 15x8
Family room
- Level: Main
- Dimensions: 19x15
Kitchen
- Level: Main
- Dimensions: 21x10
Laundry
- Level: Main
- Dimensions: 8x6
Heating
- Forced Air, Gas
Cooling
- Central Air
Appliances
- Included: Some Gas Appliances, Dryer, Dishwasher, Microwave, Refrigerator, Stove, Washer
Features
- Window Treatments
- Flooring: Hardwood, Carpet
- Windows: Window Treatments
- Has basement: No
- Number of fireplaces: 1
- Fireplace features: Gas
Interior area
- Total structure area: 2,268
- Total interior livable area: 2,268 sqft
Property
Parking
- Total spaces: 2
- Parking features: Attached, Garage, Garage Door Opener
- Has attached garage: Yes
Lot
- Size: 2,404.51 Square Feet
- Dimensions: 30 x 81 m/l
Details
- Parcel number: 130S45AR2500000
Construction
Type & style
- Home type: Townhouse
- Architectural style: Colonial,Patio Home
- Property subtype: Townhouse, Single Family Residence
- Attached to another structure: Yes
Materials
- Frame
- Roof: Asphalt
Condition
- Resale
- Year built: 2021
Utilities & green energy
- Sewer: Public Sewer
- Water: Public
Community & HOA
Community
- Subdivision: Meeder
HOA
- Has HOA: Yes
- HOA fee: $142 monthly
Location
- Region: Cranberry Township
Financial & listing details
- Price per square foot: $203/sqft
- Tax assessed value: $30,210
- Annual tax amount: $5,414
- Date on market: 9/18/2025