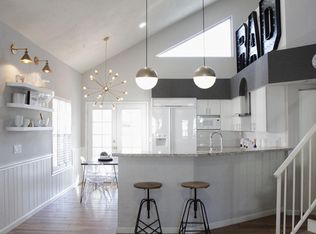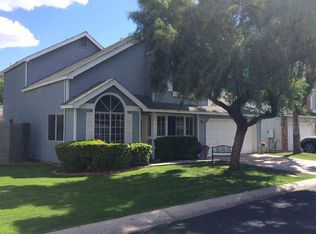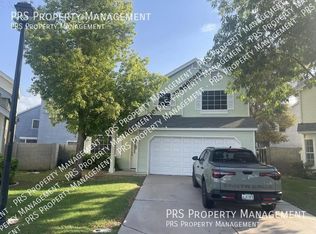Sold for $425,000 on 02/21/25
$425,000
441 S Maple UNIT 13, Mesa, AZ 85206
3beds
2baths
1,418sqft
Single Family Residence
Built in 1991
3,341 Square Feet Lot
$415,700 Zestimate®
$300/sqft
$1,917 Estimated rent
Home value
$415,700
$378,000 - $457,000
$1,917/mo
Zestimate® history
Loading...
Owner options
Explore your selling options
What's special
Discover this stunning double-story, 3-bedroom home with a 2-car garage, and a beautifully maintained front yard, all located in Windsor Shadows. The interior boasts vaulted ceilings, tile flooring, a classy white palette, and a living/dining room. The spacious great room is illuminated by natural light from large windows. The eat-in kitchen is equipped with solid surface counters, classic wood cabinetry, matching appliances, and a door to the backyard for easy entertaining. The loft is ideal for reading. The primary suite hosts an ensuite with a pristine step-in shower, a walk-in closet, and a sliding wooden door entry. Step outside to the airy backyard with a covered patio and pavers—a serene retreat perfect for enjoying your morning coffee. Hurry, act now! 2 car garage has premium built-in storage cabinets, AC unit is just 3 years old, new hot water heater, back patio has roll-out sunscreen off patio roof. Lighting in kitchen and living room is new.
Zillow last checked: 8 hours ago
Listing updated: February 22, 2025 at 01:08am
Listed by:
Terry Anderson 480-639-8567,
eXp Realty,
Randy Longmire 480-254-9729,
eXp Realty
Bought with:
Haley Schuster, SA674488000
My Home Group Real Estate
Ashley R Kidd, SA671981000
My Home Group Real Estate
Source: ARMLS,MLS#: 6808428

Facts & features
Interior
Bedrooms & bathrooms
- Bedrooms: 3
- Bathrooms: 2
Heating
- Electric
Cooling
- Central Air, Ceiling Fan(s)
Appliances
- Included: Electric Cooktop
Features
- High Speed Internet, Master Downstairs, Eat-in Kitchen, Vaulted Ceiling(s), Full Bth Master Bdrm
- Flooring: Carpet, Laminate, Linoleum, Tile
- Windows: Low Emissivity Windows, Solar Screens, Double Pane Windows
- Has basement: No
Interior area
- Total structure area: 1,418
- Total interior livable area: 1,418 sqft
Property
Parking
- Total spaces: 2
- Parking features: Garage Door Opener, Direct Access, Attch'd Gar Cabinets
- Garage spaces: 2
Features
- Stories: 2
- Patio & porch: Covered, Patio
- Pool features: None
- Spa features: None
- Fencing: Block
Lot
- Size: 3,341 sqft
- Features: Grass Front, Grass Back, Auto Timer H2O Back
Details
- Parcel number: 14038551
- Lease amount: $0
Construction
Type & style
- Home type: SingleFamily
- Architectural style: Contemporary
- Property subtype: Single Family Residence
Materials
- Wood Frame, Painted
- Roof: Composition
Condition
- Year built: 1991
Details
- Builder name: Tradewinds
Utilities & green energy
- Sewer: Public Sewer
- Water: City Water
Community & neighborhood
Community
- Community features: Community Pool
Location
- Region: Mesa
- Subdivision: WINDSOR SHADOWS LOT 1-164 TR A-D
HOA & financial
HOA
- Has HOA: Yes
- HOA fee: $145 monthly
- Services included: Maintenance Grounds, Front Yard Maint
- Association name: Windsor Shadows
- Association phone: 480-759-4945
Other
Other facts
- Listing terms: Cash,Conventional,FHA,VA Loan
- Ownership: Fee Simple
Price history
| Date | Event | Price |
|---|---|---|
| 2/21/2025 | Sold | $425,000$300/sqft |
Source: | ||
| 1/24/2025 | Pending sale | $425,000$300/sqft |
Source: | ||
| 1/21/2025 | Listed for sale | $425,000+6.3%$300/sqft |
Source: | ||
| 4/28/2023 | Sold | $400,000+0.3%$282/sqft |
Source: | ||
| 4/4/2023 | Contingent | $399,000$281/sqft |
Source: | ||
Public tax history
| Year | Property taxes | Tax assessment |
|---|---|---|
| 2024 | $1,215 -1.2% | $33,530 +150.9% |
| 2023 | $1,230 +1.7% | $13,362 -33.5% |
| 2022 | $1,210 -1.3% | $20,080 +7.2% |
Find assessor info on the county website
Neighborhood: Windsor Shadows
Nearby schools
GreatSchools rating
- 5/10Johnson Elementary SchoolGrades: PK-6Distance: 0.5 mi
- 4/10Taylor Junior High SchoolGrades: 7-8Distance: 0.9 mi
- 3/10Mesa High SchoolGrades: 9-12Distance: 2.9 mi
Schools provided by the listing agent
- Elementary: Johnson Elementary School
- Middle: Taylor Junior High School
- High: Mesa High School
- District: Mesa Unified District
Source: ARMLS. This data may not be complete. We recommend contacting the local school district to confirm school assignments for this home.
Get a cash offer in 3 minutes
Find out how much your home could sell for in as little as 3 minutes with a no-obligation cash offer.
Estimated market value
$415,700
Get a cash offer in 3 minutes
Find out how much your home could sell for in as little as 3 minutes with a no-obligation cash offer.
Estimated market value
$415,700


