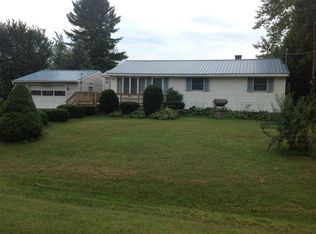Sold for $141,000
$141,000
441 Spellman Rd, Plattsburgh, NY 12901
3beds
988sqft
Manufactured Home
Built in 1993
0.34 Acres Lot
$144,500 Zestimate®
$143/sqft
$1,823 Estimated rent
Home value
$144,500
$116,000 - $182,000
$1,823/mo
Zestimate® history
Loading...
Owner options
Explore your selling options
What's special
This doublewide home has plenty of cost effective upgrades to offer savings and comfort for everyday living. The living room/kitchen area features a mini split along with a pellet stove. There also is a newer forced air propane furnace for central heat. All of the windows have been upgraded to Andersen double pane. The septic tank is 500 gallon, 8 years old and was pumped 3 years ago. The washer, dryer, range and hood are almost new along with a new hot water tank. The back yard is completely fenced, private and has many beautiful perennials. Enjoy the 12x16n Adirondack storage barn with a loft and electricity. Sale is contingent upon seller securing a home of his choice.
Zillow last checked: 8 hours ago
Listing updated: October 02, 2025 at 07:42am
Listed by:
Avis Foster,
Donald Duley & Associates
Bought with:
Danielle Giordano, 10491212058
ADK Valley Realty
Source: ACVMLS,MLS#: 204977
Facts & features
Interior
Bedrooms & bathrooms
- Bedrooms: 3
- Bathrooms: 1
- Full bathrooms: 1
- Main level bathrooms: 1
- Main level bedrooms: 3
Bedroom 1
- Features: Laminate Counters
- Level: First
- Area: 139.65 Square Feet
- Dimensions: 13.3 x 10.5
Bedroom 2
- Features: Laminate Counters
- Level: First
- Area: 84.24 Square Feet
- Dimensions: 8.1 x 10.4
Bedroom 3
- Features: Laminate Counters
- Level: First
- Area: 71.81 Square Feet
- Dimensions: 7.11 x 10.1
Bathroom
- Features: Linoleum
- Level: First
- Area: 30 Square Feet
- Dimensions: 7.5 x 4
Kitchen
- Features: Linoleum
- Level: First
- Area: 110.16 Square Feet
- Dimensions: 10.2 x 10.8
Laundry
- Features: Linoleum
- Level: First
- Area: 25.55 Square Feet
- Dimensions: 5.11 x 5
Living room
- Features: Laminate Counters
- Level: First
- Area: 232.65 Square Feet
- Dimensions: 14.1 x 16.5
Heating
- Forced Air, Heat Pump, Wall Furnace
Cooling
- Electric, Heat Pump
Appliances
- Included: Dryer, Free-Standing Gas Range, Free-Standing Refrigerator, Range Hood, Vented Exhaust Fan, Washer, Water Heater, Water Softener Owned, Other
- Laundry: Electric Dryer Hookup, Main Level, Washer Hookup
Features
- Laminate Counters, Cathedral Ceiling(s), Ceiling Fan(s), Walk-In Closet(s)
- Flooring: Carpet, Laminate, Linoleum
- Doors: Storm Door(s)
- Windows: Double Pane Windows, Screens, Window Coverings
- Basement: Crawl Space
- Has fireplace: No
Interior area
- Total structure area: 988
- Total interior livable area: 988 sqft
- Finished area above ground: 988
- Finished area below ground: 0
Property
Parking
- Total spaces: 4
- Parking features: Gravel, On Site, Open
- Uncovered spaces: 4
Features
- Levels: One
- Stories: 1
- Patio & porch: Front Porch, Rear Porch
- Exterior features: Lighting, Private Yard, Storage
- Pool features: None
- Spa features: None
- Fencing: Back Yard,Fenced,Full,Wire
- Has view: Yes
- View description: Neighborhood
Lot
- Size: 0.34 Acres
- Dimensions: 100x150
- Features: Cleared, Front Yard, Level, Open Lot, Private
- Topography: Level
Details
- Additional structures: Shed(s)
- Parcel number: 166.210
- Other equipment: Fuel Tank(s), Rotary Antenna
Construction
Type & style
- Home type: MobileManufactured
- Architectural style: Ranch,Other
- Property subtype: Manufactured Home
Materials
- Blown-In Insulation, Foam Insulation, Vinyl Siding
- Foundation: Block, Poured, Slab
- Roof: Metal
Condition
- Updated/Remodeled
- New construction: No
- Year built: 1993
Utilities & green energy
- Electric: 100 Amp Service, Circuit Breakers
- Sewer: Septic Tank
- Water: Well Drilled
- Utilities for property: Cable Available, Electricity Connected, Internet Connected, Phone Available, Sewer Connected, Water Connected, Separate Water Heater(s)
Community & neighborhood
Security
- Security features: Carbon Monoxide Detector(s), Fire Alarm, Smoke Detector(s)
Location
- Region: Plattsburgh
Other
Other facts
- Listing agreement: Exclusive Right To Sell
- Listing terms: Cash,Conventional
- Road surface type: Paved
Price history
| Date | Event | Price |
|---|---|---|
| 10/1/2025 | Sold | $141,000+0.7%$143/sqft |
Source: | ||
| 8/5/2025 | Pending sale | $140,000$142/sqft |
Source: | ||
| 7/22/2025 | Listed for sale | $140,000$142/sqft |
Source: | ||
Public tax history
| Year | Property taxes | Tax assessment |
|---|---|---|
| 2024 | -- | $94,700 |
| 2023 | -- | $94,700 +5.9% |
| 2022 | -- | $89,400 +6.6% |
Find assessor info on the county website
Neighborhood: 12901
Nearby schools
GreatSchools rating
- 6/10Beekmantown Elementary SchoolGrades: PK-5Distance: 1.2 mi
- 7/10Beekmantown Middle SchoolGrades: 6-8Distance: 1.2 mi
- 6/10Beekmantown High SchoolGrades: 9-12Distance: 1.2 mi
