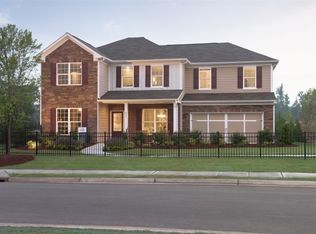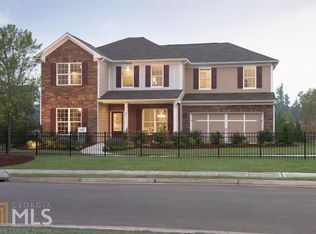Beautiful 5 bedroom / 4.5 bathroom home in sought after Woodview Enclave neighborhood. This house has an open concept, eat-in kitchen that opens up to the living room. The upstairs has an Owner's Suite, 3 additional bedrooms and a loft! The main floor has a half bath and another bedroom with full bath. This home also features a den and separate room off the entrance. You are not going to want to miss this immaculate home in a beautiful community.
This property is off market, which means it's not currently listed for sale or rent on Zillow. This may be different from what's available on other websites or public sources.

