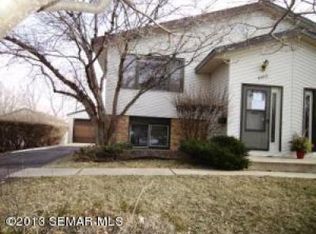Great house in NW Rochester. Quick access to lots of shopping, the highway and its right on the busline. Why settle for an apartment when you can have a yard and privacy for a great price?Split level layout with 2 bedrooms and a full bath downstairs. The kitchen, dining room, and living room are upstairs along with a 1/2 bath. Home is well taken care of, we are constantly updating things (has a brand new roof and patio door). The lower level was completely redone about 4 years ago...now has a new energy efficient water heater and furnace and a new A/C unit and we are working on upgrading the windows throughout the house. The bathroom upstairs was recently updated as well as a freshly painted and updated kitchen. Available as early as October 19!No smoking though we will consider pets. Pets will require a pet deposit.We are looking for a nice person or family to move in and treat the place like its their own...if interested, let us know!
This property is off market, which means it's not currently listed for sale or rent on Zillow. This may be different from what's available on other websites or public sources.
