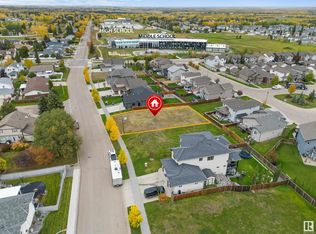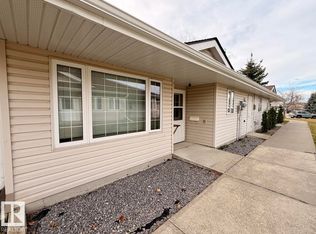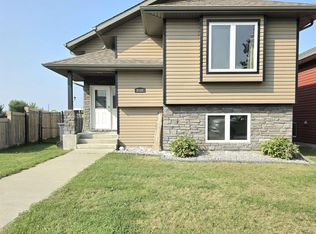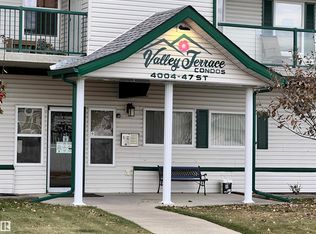This beautiful home is located in a private cu-de-sac near Drayton Valley's hospital offering mature trees and a park nearby with quick access to walking trails! Upon entering the home you'll be thrilled with the soaring ceiling and brick enclosed fireplace in the living room. There's beautiful hardwood through much of the main living area and hardwood on the ceiling. The kitchen features stainless steel appliances and gives way to a private and fenced backyard with a gazebo, perfect for overtop a hot tub. The cozy family room on the main floor features another wood burning fireplace. The laundry room is on the main floor (granite sink) and provides access to a large double garage complete with overhead radiant heat. Upstairs one finds the master bedroom complete with ensuite and walk-in closet, along with the main bath and 2nd and 3rd bedrooms. Downstairs features a large bar great for entertaining, a recreations room, 4th bedroom and path. Parking pad out front long enough to accommodate RV's!
This property is off market, which means it's not currently listed for sale or rent on Zillow. This may be different from what's available on other websites or public sources.



