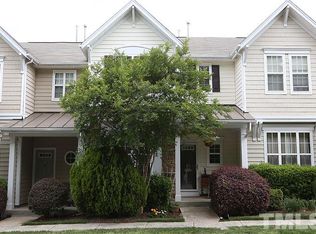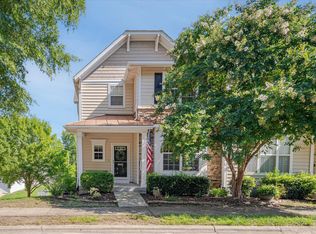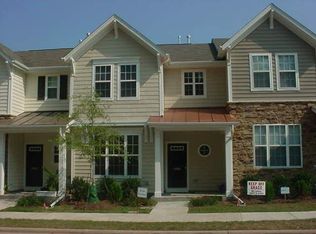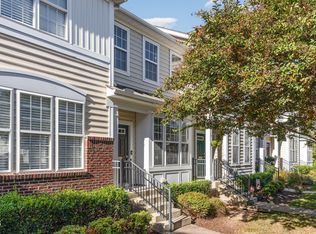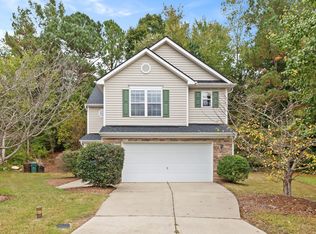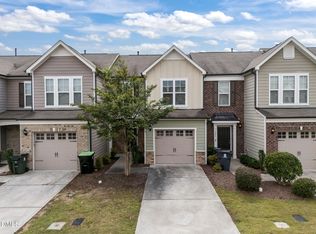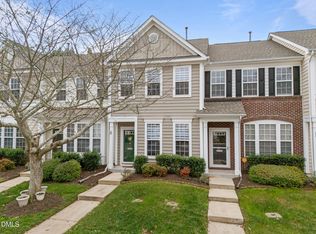Beautiful 3 BR TH, near Southpoint Mall, UNC, Duke universities, RDU. Enjoy the gorgeous entrance with hardwood floor. The Kitchen is located between the Formal Dining Room and the Breakfast nook which allows for a very functional and easy flow to the covered back porch. Equipped with granite countertop and stainless steel appliances, new dishwasher and microwave, backed by First American Home Warranty, it opens to the Great room/Living room for cozy entertaining around the Gas Fireplace. The fabulous Master Bedroom with tray ceiling has a large walk in closet, Separate Shower and Garden Tub in the Master Bath. Large Windows throughout the house let in plenty of natural light for daily cheerful atmosphere in every room. Lots of storage spaces, smartly designed. The Spacious Basement Bonus Room/Flex Space is great for multiples uses, next to the Oversized Two Cars Garage that leaves additional storage area. None
For sale
$420,000
4410 Cherry Blossom Cir, Durham, NC 27713
3beds
1,911sqft
Est.:
Townhouse, Residential
Built in 2003
1,742.4 Square Feet Lot
$414,000 Zestimate®
$220/sqft
$171/mo HOA
What's special
Gas fireplaceGranite countertopStainless steel appliances
- 27 days |
- 203 |
- 11 |
Zillow last checked: 8 hours ago
Listing updated: November 14, 2025 at 02:39pm
Listed by:
Jeanne Lupumba-Nzongola 919-902-1365,
NorthGroup Real Estate, Inc.
Source: Doorify MLS,MLS#: 10113555
Tour with a local agent
Facts & features
Interior
Bedrooms & bathrooms
- Bedrooms: 3
- Bathrooms: 3
- Full bathrooms: 2
- 1/2 bathrooms: 1
Heating
- Ceiling, Central, Fireplace(s), Forced Air
Cooling
- Ceiling Fan(s), Central Air, Gas
Appliances
- Included: Dishwasher, Disposal, Dryer, Electric Range, Free-Standing Electric Range, Free-Standing Freezer, Free-Standing Refrigerator, Stainless Steel Appliance(s), Washer
- Laundry: Gas Dryer Hookup, Inside, Laundry Closet, Upper Level
Features
- Bathtub/Shower Combination, Breakfast Bar, Cathedral Ceiling(s), Ceiling Fan(s), Granite Counters, Open Floorplan, Room Over Garage, Separate Shower, Soaking Tub, Storage, Tray Ceiling(s), Walk-In Closet(s)
- Flooring: Carpet, Combination, Hardwood, Linoleum
- Windows: Blinds
- Basement: Storage Space
- Number of fireplaces: 1
- Fireplace features: Fireplace Screen, Gas, Great Room
- Common walls with other units/homes: 2+ Common Walls, No One Above, No One Below
Interior area
- Total structure area: 1,911
- Total interior livable area: 1,911 sqft
- Finished area above ground: 1,806
- Finished area below ground: 104
Property
Parking
- Total spaces: 2
- Parking features: Attached, Basement, Garage, Garage Faces Rear, Lighted, Oversized
- Attached garage spaces: 2
Features
- Levels: Multi/Split, Three Or More
- Stories: 2
- Patio & porch: Covered, Front Porch, Porch, Rear Porch
- Exterior features: Balcony, Rain Gutters, Storage
- Has view: Yes
- View description: Neighborhood, Trees/Woods
Lot
- Size: 1,742.4 Square Feet
- Features: Interior Lot, Irregular Lot, Landscaped, Sloped, Views
Details
- Additional structures: Garage(s), Storage
- Parcel number: 145869, 0729087174
- Special conditions: Standard
Construction
Type & style
- Home type: Townhouse
- Architectural style: Colonial
- Property subtype: Townhouse, Residential
- Attached to another structure: Yes
Materials
- Vinyl Siding
- Foundation: Concrete Perimeter
- Roof: Shingle
Condition
- New construction: No
- Year built: 2003
- Major remodel year: 2013
Utilities & green energy
- Sewer: Public Sewer
- Water: Public
- Utilities for property: Cable Available, Electricity Available, Natural Gas Available, Phone Available, Sewer Available, Water Available
Community & HOA
Community
- Subdivision: Hope Valley Farms
HOA
- Has HOA: Yes
- Amenities included: Landscaping, Maintenance Grounds, Maintenance Structure, Management
- Services included: Maintenance Grounds, Maintenance Structure
- HOA fee: $171 monthly
Location
- Region: Durham
Financial & listing details
- Price per square foot: $220/sqft
- Tax assessed value: $426,887
- Annual tax amount: $3,439
- Date on market: 8/31/2025
- Road surface type: Alley Paved, Asphalt, Concrete
Estimated market value
$414,000
$393,000 - $435,000
$2,250/mo
Price history
Price history
| Date | Event | Price |
|---|---|---|
| 11/14/2025 | Listed for sale | $420,000$220/sqft |
Source: | ||
| 10/13/2025 | Listing removed | $420,000$220/sqft |
Source: | ||
| 8/31/2025 | Listed for sale | $420,000+85.1%$220/sqft |
Source: | ||
| 7/3/2017 | Sold | $226,900+0.9%$119/sqft |
Source: | ||
| 5/4/2017 | Pending sale | $224,900$118/sqft |
Source: Craver Real Estate #2125677 Report a problem | ||
Public tax history
Public tax history
| Year | Property taxes | Tax assessment |
|---|---|---|
| 2025 | $4,232 +23% | $426,887 +73.1% |
| 2024 | $3,440 +6.5% | $246,577 |
| 2023 | $3,230 +2.3% | $246,577 |
Find assessor info on the county website
BuyAbility℠ payment
Est. payment
$2,591/mo
Principal & interest
$2021
Property taxes
$252
Other costs
$318
Climate risks
Neighborhood: Hope Valley Farms
Nearby schools
GreatSchools rating
- 9/10Southwest ElementaryGrades: PK-5Distance: 1 mi
- 8/10Sherwood Githens MiddleGrades: 6-8Distance: 1.9 mi
- 4/10Charles E Jordan Sr High SchoolGrades: 9-12Distance: 2.3 mi
Schools provided by the listing agent
- Elementary: Durham - Murray Massenburg
- Middle: Durham - Lakewood Montessori
- High: Durham - Jordan
Source: Doorify MLS. This data may not be complete. We recommend contacting the local school district to confirm school assignments for this home.
- Loading
- Loading
