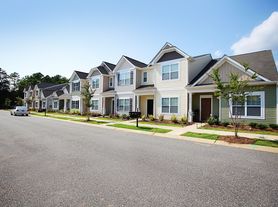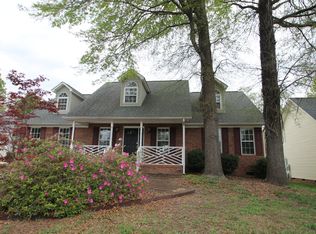Stunning 3 Bedroom Home with Bonus Room
Welcome to this stunning 3 bedroom 2 bathroom with a bonus room above the two car garage! Walk into the gorgeous living room with hardwood floors, vaulted ceilings, windows that offer tons of natural lighting and a brick gas fireplace. The open flow of the kitchen offers a custom back-splash, breakfast bar, large windows, tile flooring and all black appliances to include a refrigerator, microwave, dishwasher, built-in stove, and table top range. Down the hallway is the laundry closet with a LG washer and dryer (as-is). The master suite has vaulted ceilings, bay window, double walk-in closets and a very desirable bathroom. The bathroom has a walk-in shower has double shower heads with its' own personal heat for extra comfort! All the bedrooms are good in size with large closets. Additional features include a wooden back deck, back patio, front porch, large front yard and mature trees.
To view a property:
1.2. Pick a property.
3. Click "Schedule Viewing"
4. Fill out the required information, including a photo of your government issued ID.
5. Schedule a date and time convenient for you.
6. Check for a text with a link confirming your appointment. This link will provide you with a time-limited access code.
7. Arrive at property. Enter code from text into Lockbox so it can be opened to access the key for the door.
Amenities: gas water heater, gas heat, ceiling fans, dining room, well/septic, living room, large yard, back deck, back patio, large closets, vaulted ceilings, hardwoods, faux wood blinds, kitchen island, washer/dryer (as-is), breakfast bar, walk-in closets, front porch, granite countertops, recessed lighting, master suite, northwestern high school district, textured ceilings, custom backsplash, bay windows, furnished room over garage, large master shower, two car garage attached, gas brick fireplace
House for rent
$2,500/mo
4410 Copeland Ct, Rock Hill, SC 29732
3beds
2,026sqft
Price may not include required fees and charges.
Single family residence
Available now
Cats, dogs OK
-- A/C
-- Laundry
-- Parking
-- Heating
What's special
Brick gas fireplaceWooden back deckFront porchBack patioPersonal heatMature treesDesirable bathroom
- 1 day |
- -- |
- -- |
Travel times
Looking to buy when your lease ends?
Consider a first-time homebuyer savings account designed to grow your down payment with up to a 6% match & a competitive APY.
Facts & features
Interior
Bedrooms & bathrooms
- Bedrooms: 3
- Bathrooms: 2
- Full bathrooms: 2
Interior area
- Total interior livable area: 2,026 sqft
Property
Parking
- Details: Contact manager
Details
- Parcel number: 4960000001
Construction
Type & style
- Home type: SingleFamily
- Property subtype: Single Family Residence
Community & HOA
Location
- Region: Rock Hill
Financial & listing details
- Lease term: Contact For Details
Price history
| Date | Event | Price |
|---|---|---|
| 10/28/2025 | Listed for rent | $2,500+8.7%$1/sqft |
Source: Zillow Rentals | ||
| 10/1/2024 | Listing removed | $2,300$1/sqft |
Source: Zillow Rentals | ||
| 9/21/2024 | Listed for rent | $2,300+4.5%$1/sqft |
Source: Zillow Rentals | ||
| 9/20/2024 | Listing removed | $2,200+22.2%$1/sqft |
Source: Zillow Rentals | ||
| 9/19/2024 | Listed for rent | $1,800$1/sqft |
Source: Zillow Rentals | ||

