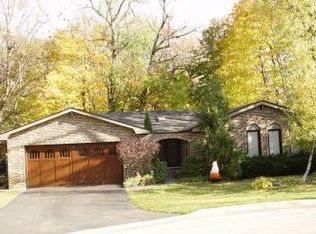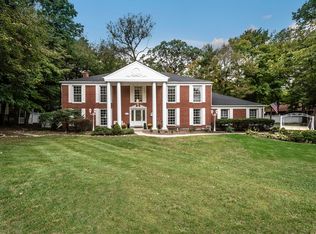This home feeds into Willow Bend Elementary and Fremd High School - both top rated schools. The center entrance brick Georgian home has many upgrades by current owner. There are NEW gleaming wood floors in the entry, living room, dining room and family room. The kitchen features stainless steel appliances, granite counters and a large eating area. Adjacent to the kitchen is the family room with a brick fireplace. Both rooms have doors leading to the paver patio and overlook the fenced yard. The master bedroom is large with wood floors and a beautifully designed master bathroom with walk in closet. Newer carpeting is up the stairs and through the hallway and one bedroom. The basement is finished with lots of room for toys and still more room for storage. Dawngate is a great neighborhood which feeds into Plum Grove Junior High and Fremd High School. Close proximity to shopping and transportation.
This property is off market, which means it's not currently listed for sale or rent on Zillow. This may be different from what's available on other websites or public sources.


