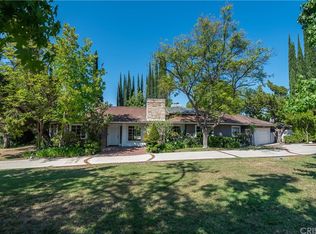Dennis Chernov DRE #01850113 818-355-2461,
The Agency,
Nicole Tekiela DRE #02091565 310-987-1701,
The Agency
4410 Densmore Ave, Encino, CA 91436
Home value
$4,881,000
$4.44M - $5.37M
$7,816/mo
Loading...
Owner options
Explore your selling options
What's special
Zillow last checked: 8 hours ago
Listing updated: January 30, 2023 at 11:06am
Dennis Chernov DRE #01850113 818-355-2461,
The Agency,
Nicole Tekiela DRE #02091565 310-987-1701,
The Agency
Christine Kim, DRE #01914081
The Agency
Facts & features
Interior
Bedrooms & bathrooms
- Bedrooms: 6
- Bathrooms: 5
- Full bathrooms: 5
- Main level bathrooms: 2
- Main level bedrooms: 3
Heating
- Central
Cooling
- Central Air
Appliances
- Included: Double Oven, Dishwasher, Free-Standing Range, Gas Oven, Gas Range, Microwave, Refrigerator, Range Hood
- Laundry: Laundry Room
Features
- Beamed Ceilings, Breakfast Bar, Built-in Features, Balcony, Separate/Formal Dining Room, Open Floorplan, Recessed Lighting, Primary Suite, Utility Room, Walk-In Pantry, Wine Cellar, Walk-In Closet(s)
- Flooring: Tile, Wood
- Doors: French Doors, Sliding Doors
- Has fireplace: Yes
- Fireplace features: Family Room, Primary Bedroom, Outside, Propane, See Through
- Common walls with other units/homes: No Common Walls
Interior area
- Total interior livable area: 6,220 sqft
Property
Parking
- Total spaces: 2
- Parking features: Carport, Driveway, Garage, Pull-through
- Attached garage spaces: 2
- Has carport: Yes
Features
- Levels: Two
- Stories: 2
- Patio & porch: Rear Porch, Covered, Front Porch, Patio
- Exterior features: Barbecue, Sport Court
- Has private pool: Yes
- Pool features: Private
- Has spa: Yes
- Spa features: Private
- Has view: Yes
- View description: Neighborhood
Lot
- Size: 0.36 Acres
- Features: 0-1 Unit/Acre
Details
- Parcel number: 2283005001
- Zoning: LAR1
- Special conditions: Standard
Construction
Type & style
- Home type: SingleFamily
- Architectural style: Contemporary
- Property subtype: Single Family Residence
Condition
- Turnkey
- New construction: No
- Year built: 1955
Utilities & green energy
- Sewer: Public Sewer
- Water: Public
Community & neighborhood
Security
- Security features: Security System
Community
- Community features: Suburban
Location
- Region: Encino
Other
Other facts
- Listing terms: Cash,Cash to New Loan
Price history
| Date | Event | Price |
|---|---|---|
| 1/30/2023 | Sold | $4,850,000-4.9%$780/sqft |
Source: | ||
| 1/19/2023 | Pending sale | $5,099,000$820/sqft |
Source: | ||
| 1/6/2023 | Listed for sale | $5,099,000+12%$820/sqft |
Source: | ||
| 4/19/2021 | Sold | $4,554,000+15.3%$732/sqft |
Source: | ||
| 9/9/2020 | Sold | $3,950,000-1.1%$635/sqft |
Source: Public Record | ||
Public tax history
| Year | Property taxes | Tax assessment |
|---|---|---|
| 2025 | $60,859 +1.3% | $5,045,939 +2% |
| 2024 | $60,077 +4.4% | $4,947,000 +4.4% |
| 2023 | $57,556 +20.7% | $4,737,981 +17.6% |
Find assessor info on the county website
Neighborhood: Encino
Nearby schools
GreatSchools rating
- 8/10Lanai Road Elementary SchoolGrades: K-5Distance: 0.9 mi
- 7/10William Mulholland Middle SchoolGrades: 6-8Distance: 3.3 mi
- 7/10Birmingham Community Charter High SchoolGrades: 9-12Distance: 3 mi
Schools provided by the listing agent
- Elementary: Lanai Road
- Middle: Mulholland
- High: Van Nuys
Source: CRMLS. This data may not be complete. We recommend contacting the local school district to confirm school assignments for this home.
Get a cash offer in 3 minutes
Find out how much your home could sell for in as little as 3 minutes with a no-obligation cash offer.
$4,881,000
Get a cash offer in 3 minutes
Find out how much your home could sell for in as little as 3 minutes with a no-obligation cash offer.
$4,881,000
