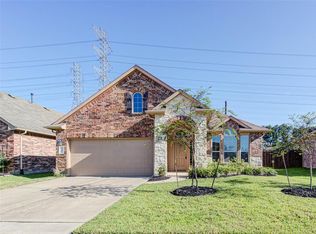Sold on 09/12/25
Street View
Price Unknown
4410 Fenway Park Way, Spring, TX 77389
4beds
2baths
2,199sqft
SingleFamily
Built in 2014
6,359 Square Feet Lot
$310,400 Zestimate®
$--/sqft
$2,395 Estimated rent
Home value
$310,400
$286,000 - $338,000
$2,395/mo
Zestimate® history
Loading...
Owner options
Explore your selling options
What's special
This gorgeous new DR Horton home is situated on a quiet street and features a large study off the entrance, large island kitchen overlooking the breakfast area and living room, granite counter tops, 3 spacious secondary bedrooms, covered back patio, and spacious master suite with a bay window!
Facts & features
Interior
Bedrooms & bathrooms
- Bedrooms: 4
- Bathrooms: 2
Heating
- Other
Cooling
- Central
Features
- Has fireplace: Yes
Interior area
- Total interior livable area: 2,199 sqft
Property
Parking
- Parking features: Garage - Attached
Features
- Exterior features: Brick, Cement / Concrete
Lot
- Size: 6,359 sqft
Details
- Parcel number: 1347180010041
Construction
Type & style
- Home type: SingleFamily
Materials
- Frame
- Foundation: Slab
Condition
- Year built: 2014
Community & neighborhood
Location
- Region: Spring
HOA & financial
HOA
- Has HOA: Yes
- HOA fee: $48 monthly
Price history
| Date | Event | Price |
|---|---|---|
| 9/12/2025 | Sold | -- |
Source: Agent Provided | ||
| 8/7/2025 | Pending sale | $325,000$148/sqft |
Source: | ||
| 7/17/2025 | Price change | $325,000-3%$148/sqft |
Source: | ||
| 6/26/2025 | Price change | $335,000-4.3%$152/sqft |
Source: | ||
| 6/12/2025 | Price change | $350,000-2.8%$159/sqft |
Source: | ||
Public tax history
| Year | Property taxes | Tax assessment |
|---|---|---|
| 2025 | -- | $327,899 -8.6% |
| 2024 | $4,740 +17.4% | $358,765 -1% |
| 2023 | $4,037 -13.9% | $362,241 +18.3% |
Find assessor info on the county website
Neighborhood: 77389
Nearby schools
GreatSchools rating
- 8/10Zwink Elementary SchoolGrades: PK-5Distance: 0.4 mi
- 5/10Hildebrandt Intermediate SchoolGrades: 6-8Distance: 2.4 mi
- 6/10Klein Collins High SchoolGrades: 9-12Distance: 1.9 mi
Get a cash offer in 3 minutes
Find out how much your home could sell for in as little as 3 minutes with a no-obligation cash offer.
Estimated market value
$310,400
Get a cash offer in 3 minutes
Find out how much your home could sell for in as little as 3 minutes with a no-obligation cash offer.
Estimated market value
$310,400

