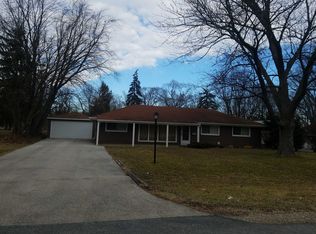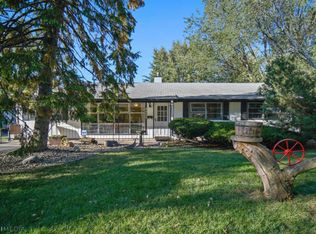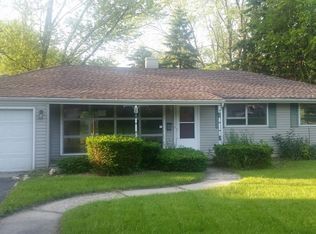Closed
$180,000
4410 Flossmoor Rd, Country Club Hills, IL 60478
4beds
1,377sqft
Single Family Residence
Built in 1960
10,725 Square Feet Lot
$187,900 Zestimate®
$131/sqft
$2,591 Estimated rent
Home value
$187,900
$169,000 - $210,000
$2,591/mo
Zestimate® history
Loading...
Owner options
Explore your selling options
What's special
Oversized four bedroom ranch style home on a large corner lot. Two car detached garage with large driveway and ample parking. Brand new garage door. Recent updates throughout the home. Roof is less then 1 year old with a transferable warranty. New skylights! Brand new carpet and fresh paint through out the home. Kitchen was updated this year with new flooring, new cabinets and counter tops. New dishwasher and microwave also. Updated bathroom. Large kitchen with table space as well as a separate dining area. Multiple skylights through out the home providing an abundance of natural light. Vaulted ceilings in living room as well as large picture window. Most windows have been updated as well as all the skylights. New furnace in 2019 and new central air in 2020. Front porch area has great view of the forest preserve. Nearby walking paths. There is currently NO home owners exemption, taxes would go down for an owner occupant.
Zillow last checked: 8 hours ago
Listing updated: February 19, 2025 at 12:27am
Listing courtesy of:
Jennifer Lunsford 708-206-3000,
Infiniti Properties, Inc.
Bought with:
Darren Allen
Real Broker LLC
Source: MRED as distributed by MLS GRID,MLS#: 12256525
Facts & features
Interior
Bedrooms & bathrooms
- Bedrooms: 4
- Bathrooms: 1
- Full bathrooms: 1
Primary bedroom
- Features: Flooring (Carpet)
- Level: Main
- Area: 168 Square Feet
- Dimensions: 12X14
Bedroom 2
- Features: Flooring (Carpet)
- Level: Main
- Area: 195 Square Feet
- Dimensions: 13X15
Bedroom 3
- Features: Flooring (Carpet)
- Level: Main
- Area: 169 Square Feet
- Dimensions: 13X13
Bedroom 4
- Features: Flooring (Carpet)
- Level: Main
- Area: 144 Square Feet
- Dimensions: 12X12
Dining room
- Features: Flooring (Carpet), Window Treatments (Skylight(s))
- Level: Main
- Area: 154 Square Feet
- Dimensions: 11X14
Kitchen
- Features: Kitchen (Eating Area-Table Space), Flooring (Vinyl)
- Level: Main
- Area: 156 Square Feet
- Dimensions: 12X13
Laundry
- Features: Flooring (Vinyl)
- Level: Main
- Area: 66 Square Feet
- Dimensions: 11X6
Living room
- Features: Flooring (Carpet), Window Treatments (Skylight(s))
- Level: Main
- Area: 255 Square Feet
- Dimensions: 15X17
Heating
- Natural Gas
Cooling
- Central Air
Appliances
- Included: Dishwasher, Refrigerator, Gas Oven
- Laundry: Main Level, Gas Dryer Hookup
Features
- Cathedral Ceiling(s), 1st Floor Bedroom, 1st Floor Full Bath, Open Floorplan
- Flooring: Laminate
- Windows: Skylight(s)
- Basement: None
Interior area
- Total structure area: 1,377
- Total interior livable area: 1,377 sqft
Property
Parking
- Total spaces: 5
- Parking features: Asphalt, On Site, Garage Owned, Detached, Driveway, Owned, Garage
- Garage spaces: 2
- Has uncovered spaces: Yes
Accessibility
- Accessibility features: No Disability Access
Features
- Stories: 1
- Has view: Yes
Lot
- Size: 10,725 sqft
- Dimensions: 75X143
- Features: Corner Lot, Mature Trees, Views
Details
- Parcel number: 31033170140000
- Special conditions: None
Construction
Type & style
- Home type: SingleFamily
- Architectural style: Ranch
- Property subtype: Single Family Residence
Materials
- Aluminum Siding
- Roof: Asphalt
Condition
- New construction: No
- Year built: 1960
- Major remodel year: 2023
Utilities & green energy
- Electric: Circuit Breakers
- Sewer: Public Sewer
- Water: Public
Community & neighborhood
Community
- Community features: Street Lights
Location
- Region: Country Club Hills
Other
Other facts
- Listing terms: Conventional
- Ownership: Fee Simple
Price history
| Date | Event | Price |
|---|---|---|
| 7/3/2025 | Listing removed | -- |
Source: Owner Report a problem | ||
| 4/4/2025 | Listed for sale | $230,000+27.8%$167/sqft |
Source: Owner Report a problem | ||
| 3/11/2025 | Listing removed | $2,700$2/sqft |
Source: Zillow Rentals Report a problem | ||
| 2/25/2025 | Price change | $2,700-1.8%$2/sqft |
Source: Zillow Rentals Report a problem | ||
| 2/18/2025 | Listed for rent | $2,750+83.3%$2/sqft |
Source: Zillow Rentals Report a problem | ||
Public tax history
| Year | Property taxes | Tax assessment |
|---|---|---|
| 2023 | $8,197 +26.6% | $15,000 +79.7% |
| 2022 | $6,472 -0.5% | $8,348 |
| 2021 | $6,506 +0.2% | $8,348 |
Find assessor info on the county website
Neighborhood: 60478
Nearby schools
GreatSchools rating
- 4/10Meadowview SchoolGrades: 3-5Distance: 0.3 mi
- 4/10Southwood Middle SchoolGrades: 6-8Distance: 0.8 mi
- 3/10Hillcrest High SchoolGrades: 9-12Distance: 1.1 mi
Schools provided by the listing agent
- District: 160
Source: MRED as distributed by MLS GRID. This data may not be complete. We recommend contacting the local school district to confirm school assignments for this home.

Get pre-qualified for a loan
At Zillow Home Loans, we can pre-qualify you in as little as 5 minutes with no impact to your credit score.An equal housing lender. NMLS #10287.


