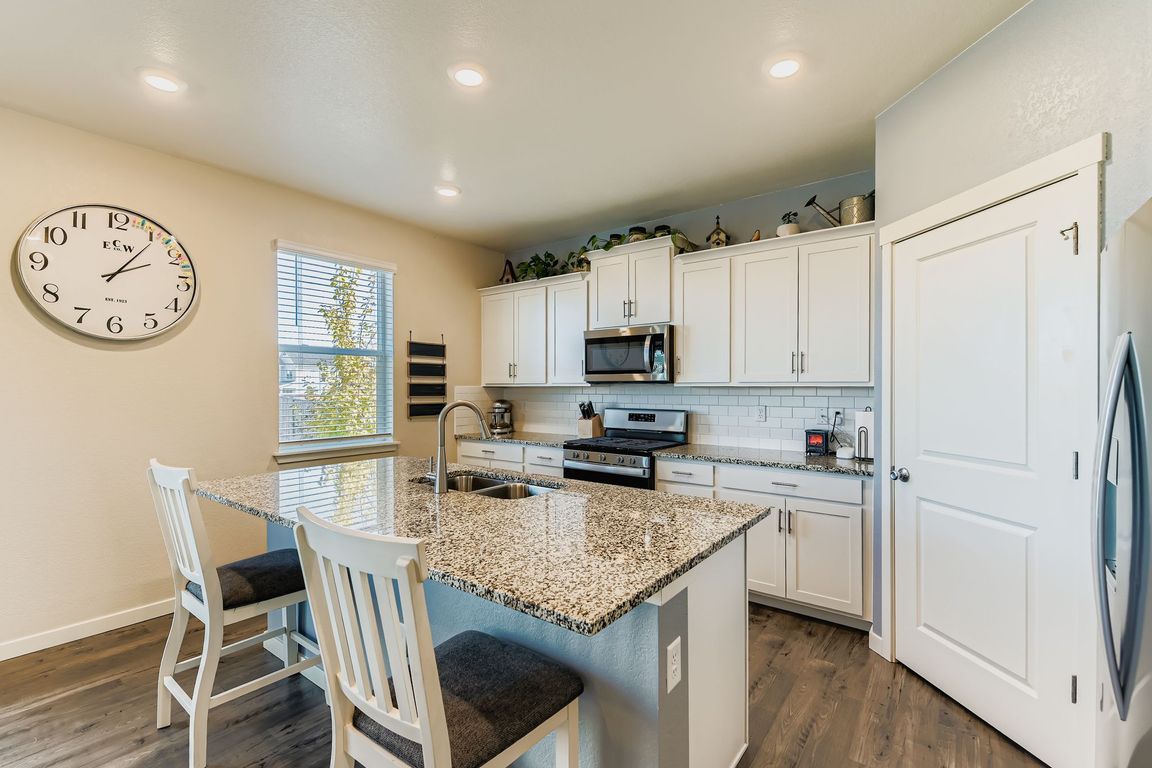
For sale
$550,000
4beds
2,465sqft
4410 Garnet Way, Longmont, CO 80504
4beds
2,465sqft
Single family residence
Built in 2022
6,325 sqft
3 Attached garage spaces
$223 price/sqft
$60 monthly HOA fee
What's special
Great roomUpgraded holcombe modelSpacious primary suiteCustom-built deckLarge islandWalk-in pantryStainless appliances
Welcome to this spacious and upgraded Holcombe model in the Lakeside Canyon community, a rare resale opportunity that offers better value than new construction. Set on a 6,325 sq ft lot, this 2,465 sq ft two-story home includes 4 bedrooms, 3 bathrooms, a dedicated main-level study, and a 3-car garage. Unlike ...
- 22 hours |
- 183 |
- 4 |
Source: REcolorado,MLS#: 6333112
Travel times
Living Room
Kitchen
Primary Bedroom
Zillow last checked: 7 hours ago
Listing updated: October 17, 2025 at 05:02pm
Listed by:
David Mathewes 303-898-0598 David@CHIQDenver.com,
Real Broker, LLC DBA Real
Source: REcolorado,MLS#: 6333112
Facts & features
Interior
Bedrooms & bathrooms
- Bedrooms: 4
- Bathrooms: 3
- Full bathrooms: 2
- 1/2 bathrooms: 1
- Main level bathrooms: 1
Bedroom
- Features: Primary Suite
- Level: Upper
Bedroom
- Level: Upper
Bedroom
- Level: Upper
Bedroom
- Level: Upper
Bathroom
- Features: Primary Suite
- Level: Upper
Bathroom
- Level: Main
Bathroom
- Level: Upper
Den
- Level: Main
Family room
- Level: Main
Kitchen
- Level: Main
Laundry
- Level: Upper
Heating
- Forced Air
Cooling
- Central Air
Appliances
- Included: Dishwasher, Disposal, Microwave, Range, Refrigerator
Features
- Has basement: No
Interior area
- Total structure area: 2,465
- Total interior livable area: 2,465 sqft
- Finished area above ground: 2,465
Video & virtual tour
Property
Parking
- Total spaces: 3
- Parking features: Concrete
- Attached garage spaces: 3
Features
- Levels: Two
- Stories: 2
- Patio & porch: Deck
- Exterior features: Garden
- Fencing: Full
Lot
- Size: 6,325 Square Feet
Details
- Parcel number: R8968602
- Special conditions: Standard
Construction
Type & style
- Home type: SingleFamily
- Architectural style: A-Frame
- Property subtype: Single Family Residence
Materials
- Cement Siding
Condition
- Year built: 2022
Details
- Builder model: Holcombe
- Builder name: D.R. Horton, Inc
Utilities & green energy
- Sewer: Public Sewer
- Water: Public
Community & HOA
Community
- Subdivision: Lakeside Canyon
HOA
- Has HOA: Yes
- Services included: Maintenance Grounds, Recycling, Trash
- HOA fee: $60 monthly
- HOA name: RM Mead Metropolitan District
- HOA phone: 970-663-9683
Location
- Region: Mead
Financial & listing details
- Price per square foot: $223/sqft
- Tax assessed value: $561,382
- Annual tax amount: $5,497
- Date on market: 10/17/2025
- Listing terms: Cash,Conventional,FHA,VA Loan
- Exclusions: Seller's Personal Property
- Ownership: Individual