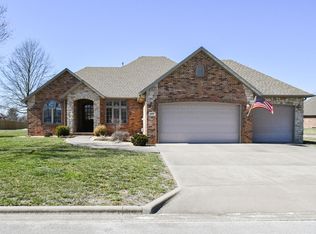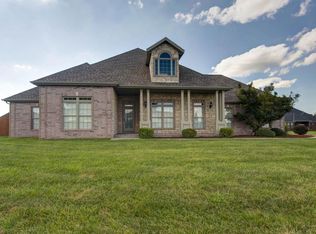Custom built all brick walk-out basement offers over 6000 ft of living space, 5 bedrooms, an office, multiple living spaces, rec room, exercise room, formal living/dining and a true in-law apartment. Enormous kitchen with granite counters, furniture style custom cabinets, walk-in pantry and stainless appliances with double ovens. Master has his/her walk-in closets, walk-in shower, jetted tub, his/her vanity, gas fireplace and adjoins an office. Other features include multi zone HVAC with whole house humidifier, alarm, irrigation, intercom, and central vac.
This property is off market, which means it's not currently listed for sale or rent on Zillow. This may be different from what's available on other websites or public sources.


