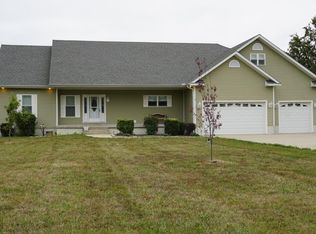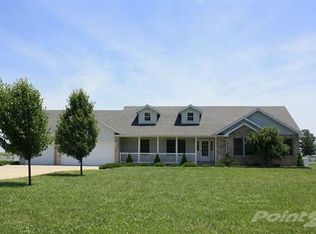Beautiful custom built executive home featuring 6 bedrooms, 4 bath, 9 ft. ceiling, 2x6 walls, Corian countertops, patio and deck, full finished basement, 3 car attached garage and 2 1/2 car detached garage w/workshop. There's also a washer and dryer hookup downstairs. 1.17 acres located in Benz crossing plus much more. Dishwasher, dryer, washer, microwave, cooktop/oven, disposal, refrigerator. 100 pound propane tank for fireplace stays.
This property is off market, which means it's not currently listed for sale or rent on Zillow. This may be different from what's available on other websites or public sources.

