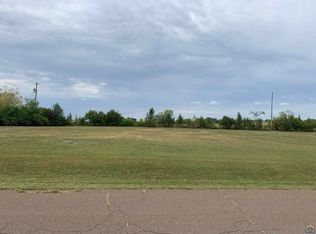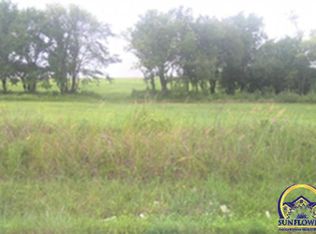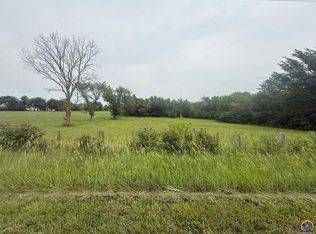Sold
Price Unknown
4410 NW Mission Rd, Topeka, KS 66618
3beds
1,418sqft
Single Family Residence, Residential
Built in 1978
0.51 Acres Lot
$234,300 Zestimate®
$--/sqft
$1,783 Estimated rent
Home value
$234,300
$220,000 - $248,000
$1,783/mo
Zestimate® history
Loading...
Owner options
Explore your selling options
What's special
Affordable, well-maintained, Seaman School District home is located on .51 acres. Great fenced in backyard with new lawn shed. Lots of room for additional parking! Updated kitchen, bathrooms and freshly painted walls. Schedule a showing today!! $3000 exterior paint allowance with acceptable offer.
Zillow last checked: 8 hours ago
Listing updated: May 08, 2023 at 06:38am
Listed by:
Melissa Cummings 785-221-0541,
Genesis, LLC, Realtors
Bought with:
Cyle Ossiander, 00236748
KW One Legacy Partners, LLC
Source: Sunflower AOR,MLS#: 228581
Facts & features
Interior
Bedrooms & bathrooms
- Bedrooms: 3
- Bathrooms: 2
- Full bathrooms: 2
Primary bedroom
- Level: Main
- Area: 151.94
- Dimensions: 10.7 x 14.2
Bedroom 2
- Level: Main
- Area: 120
- Dimensions: 10 x 12
Bedroom 3
- Level: Main
- Area: 84.6
- Dimensions: 9.4 x 9
Family room
- Level: Basement
- Area: 281.6
- Dimensions: 22 x 12.8
Kitchen
- Level: Main
- Area: 224
- Dimensions: 20 x 11.2
Laundry
- Level: Basement
Living room
- Level: Main
- Area: 281.6
- Dimensions: 22 x 12.8
Heating
- Natural Gas
Cooling
- Central Air
Appliances
- Included: Electric Range, Microwave, Dishwasher, Refrigerator
- Laundry: In Basement
Features
- Flooring: Hardwood, Ceramic Tile, Laminate, Carpet
- Basement: Concrete,Finished,Walk-Out Access
- Has fireplace: No
Interior area
- Total structure area: 1,418
- Total interior livable area: 1,418 sqft
- Finished area above ground: 1,050
- Finished area below ground: 368
Property
Parking
- Parking features: Attached, Extra Parking, Auto Garage Opener(s), Garage Door Opener
- Has attached garage: Yes
Features
- Levels: Multi/Split
- Patio & porch: Patio, Deck
- Fencing: Chain Link
Lot
- Size: 0.51 Acres
Details
- Additional structures: Shed(s)
- Parcel number: R8002
- Special conditions: Standard,Arm's Length
Construction
Type & style
- Home type: SingleFamily
- Property subtype: Single Family Residence, Residential
Materials
- Frame
- Roof: Composition
Condition
- Year built: 1978
Utilities & green energy
- Water: Rural Water
Community & neighborhood
Location
- Region: Topeka
- Subdivision: Prairie Hill Subplat #2
Price history
| Date | Event | Price |
|---|---|---|
| 5/5/2023 | Sold | -- |
Source: | ||
| 4/15/2023 | Pending sale | $220,000$155/sqft |
Source: | ||
| 4/14/2023 | Listed for sale | $220,000+76%$155/sqft |
Source: | ||
| 6/13/2019 | Sold | -- |
Source: | ||
| 6/27/2012 | Listing removed | $125,000$88/sqft |
Source: RE/MAX Associates Of Topeka #167777 Report a problem | ||
Public tax history
| Year | Property taxes | Tax assessment |
|---|---|---|
| 2025 | -- | $27,208 +3% |
| 2024 | $4,555 +15.1% | $26,415 +22.2% |
| 2023 | $3,957 +6.4% | $21,616 +11% |
Find assessor info on the county website
Neighborhood: 66618
Nearby schools
GreatSchools rating
- 7/10West Indianola Elementary SchoolGrades: K-6Distance: 0.2 mi
- 5/10Seaman Middle SchoolGrades: 7-8Distance: 3.6 mi
- 6/10Seaman High SchoolGrades: 9-12Distance: 3 mi
Schools provided by the listing agent
- Elementary: West Indianola Elementary School/USD 345
- Middle: Seaman Middle School/USD 345
- High: Seaman High School/USD 345
Source: Sunflower AOR. This data may not be complete. We recommend contacting the local school district to confirm school assignments for this home.



