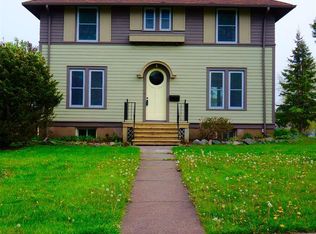Sold for $265,000 on 11/27/23
$265,000
4410 Robinson St, Duluth, MN 55804
3beds
1,512sqft
Single Family Residence
Built in 1923
6,969.6 Square Feet Lot
$294,300 Zestimate®
$175/sqft
$2,333 Estimated rent
Home value
$294,300
$280,000 - $309,000
$2,333/mo
Zestimate® history
Loading...
Owner options
Explore your selling options
What's special
Original character abounds in this 3 bedroom, 2 bath Expansion Bungalow in Lakeside. Refinished hardwood floors, brick fireplace, and original Art Deco light fixtures. This home has metal siding, replaced energy efficient windows, and gas forced air furnace. This home is just steps away from all the conveniences of the Lakeside business district.
Zillow last checked: 8 hours ago
Listing updated: September 08, 2025 at 04:18pm
Listed by:
Kevin O'Brien 218-310-3192,
Messina & Associates Real Estate
Bought with:
Blythe Thill, MN 20107830
Coldwell Banker Realty - Duluth
Source: Lake Superior Area Realtors,MLS#: 6111219
Facts & features
Interior
Bedrooms & bathrooms
- Bedrooms: 3
- Bathrooms: 2
- Full bathrooms: 1
- 3/4 bathrooms: 1
- Main level bedrooms: 1
Bedroom
- Level: Main
- Area: 165 Square Feet
- Dimensions: 11 x 15
Bedroom
- Level: Second
- Area: 99 Square Feet
- Dimensions: 9 x 11
Bedroom
- Level: Second
- Area: 154 Square Feet
- Dimensions: 11 x 14
Bonus room
- Level: Second
- Area: 96 Square Feet
- Dimensions: 8 x 12
Dining room
- Level: Main
- Area: 143 Square Feet
- Dimensions: 11 x 13
Kitchen
- Level: Main
- Area: 100 Square Feet
- Dimensions: 10 x 10
Living room
- Level: Main
- Area: 196 Square Feet
- Dimensions: 14 x 14
Heating
- Forced Air, Natural Gas
Appliances
- Included: Water Heater-Gas, Dishwasher, Dryer, Range, Refrigerator, Washer
- Laundry: Dryer Hook-Ups, Washer Hookup
Features
- Natural Woodwork, Foyer-Entrance
- Flooring: Hardwood Floors
- Windows: Energy Windows, Vinyl Windows
- Basement: Full,Unfinished,Washer Hook-Ups,Dryer Hook-Ups
- Has fireplace: Yes
- Fireplace features: Wood Burning
Interior area
- Total interior livable area: 1,512 sqft
- Finished area above ground: 1,512
- Finished area below ground: 0
Property
Parking
- Total spaces: 2
- Parking features: Gravel, Off Street, Detached
- Garage spaces: 2
- Has uncovered spaces: Yes
Features
- Patio & porch: Deck, Porch
Lot
- Size: 6,969 sqft
- Dimensions: 50 x 140
Details
- Foundation area: 1008
- Parcel number: 010301000930
Construction
Type & style
- Home type: SingleFamily
- Architectural style: Bungalow
- Property subtype: Single Family Residence
Materials
- Metal, Frame/Wood
- Foundation: Concrete Perimeter
- Roof: Asphalt Shingle
Condition
- Previously Owned
- Year built: 1923
Utilities & green energy
- Electric: Minnesota Power
- Sewer: Public Sewer
- Water: Public
- Utilities for property: Cable, DSL, Fiber Optic, Satellite
Community & neighborhood
Location
- Region: Duluth
Other
Other facts
- Listing terms: Conventional,FHA,VA Loan
- Road surface type: Paved
Price history
| Date | Event | Price |
|---|---|---|
| 11/27/2023 | Sold | $265,000$175/sqft |
Source: | ||
| 10/28/2023 | Pending sale | $265,000$175/sqft |
Source: | ||
| 10/25/2023 | Listed for sale | $265,000$175/sqft |
Source: | ||
Public tax history
| Year | Property taxes | Tax assessment |
|---|---|---|
| 2024 | $2,992 +4.1% | $265,400 +17.5% |
| 2023 | $2,874 +14% | $225,800 +8.9% |
| 2022 | $2,520 +4.8% | $207,400 +20.9% |
Find assessor info on the county website
Neighborhood: Lakeside/Lester Park
Nearby schools
GreatSchools rating
- 8/10Lester Park Elementary SchoolGrades: K-5Distance: 1.1 mi
- 7/10Ordean East Middle SchoolGrades: 6-8Distance: 1.6 mi
- 10/10East Senior High SchoolGrades: 9-12Distance: 0.5 mi

Get pre-qualified for a loan
At Zillow Home Loans, we can pre-qualify you in as little as 5 minutes with no impact to your credit score.An equal housing lender. NMLS #10287.
Sell for more on Zillow
Get a free Zillow Showcase℠ listing and you could sell for .
$294,300
2% more+ $5,886
With Zillow Showcase(estimated)
$300,186