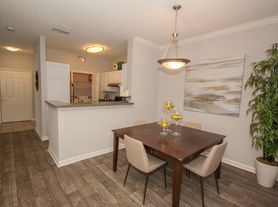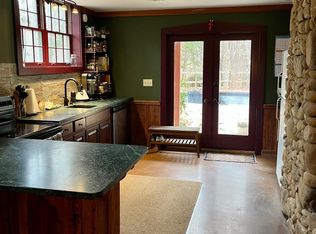Experience unparalleled versatility and elegance with this brand-new construction! Featuring eight spacious bedrooms and six luxurious bathrooms, this thoughtfully designed home is built as a single-family residence but functions seamlessly as a triplex, complete with three separate entrances. Whether you're looking to accommodate a large family or generate rental income, this property is the perfect solution. Inside, you'll find luxury vinyl flooring throughout, complemented by shaker cabinets and stunning quartz countertops in all three kitchens. Each kitchen boasts a subway tile backsplash and modern light fixtures, creating an inviting and contemporary aesthetic. Each living space also features its own dedicated laundry area, providing added convenience and privacy. Located just minutes from town, this property combines comfort and practicality with unbeatable proximity to local amenities. Whether you're an investor or seeking a forever home for your extended family, this property offers endless possibilities. Don't miss this incredible opportunity to own a home that truly redefines versatility and style!" NO HOA
Listings identified with the FMLS IDX logo come from FMLS and are held by brokerage firms other than the owner of this website. The listing brokerage is identified in any listing details. Information is deemed reliable but is not guaranteed. 2025 First Multiple Listing Service, Inc.
Apartment for rent
$5,450/mo
4410 Ross Estates Ct, Snellville, GA 30039
8beds
4,000sqft
Price may not include required fees and charges.
Multifamily
Available now
No pets
Central air, zoned
In hall laundry
Attached garage parking
Electric, fireplace
What's special
- 70 days
- on Zillow |
- -- |
- -- |
Travel times
Renting now? Get $1,000 closer to owning
Unlock a $400 renter bonus, plus up to a $600 savings match when you open a Foyer+ account.
Offers by Foyer; terms for both apply. Details on landing page.
Facts & features
Interior
Bedrooms & bathrooms
- Bedrooms: 8
- Bathrooms: 6
- Full bathrooms: 6
Rooms
- Room types: Family Room, Office
Heating
- Electric, Fireplace
Cooling
- Central Air, Zoned
Appliances
- Included: Dishwasher, Oven, Range, Stove
- Laundry: In Hall, In Unit, Main Level
Features
- Entrance Foyer 2 Story, High Ceilings 9 ft Lower, High Ceilings 9 ft Main
- Has fireplace: Yes
Interior area
- Total interior livable area: 4,000 sqft
Property
Parking
- Parking features: Attached, Driveway, Garage, Covered
- Has attached garage: Yes
- Details: Contact manager
Features
- Stories: 2
- Exterior features: Contact manager
Details
- Parcel number: 6028186
Construction
Type & style
- Home type: MultiFamily
- Property subtype: MultiFamily
Materials
- Roof: Shake Shingle
Condition
- Year built: 2024
Building
Management
- Pets allowed: No
Community & HOA
Location
- Region: Snellville
Financial & listing details
- Lease term: 12 Months
Price history
| Date | Event | Price |
|---|---|---|
| 9/5/2025 | Price change | $5,450-0.9%$1/sqft |
Source: FMLS GA #7621887 | ||
| 9/1/2025 | Listing removed | $850,000$213/sqft |
Source: | ||
| 7/25/2025 | Listed for rent | $5,500$1/sqft |
Source: FMLS GA #7621887 | ||
| 6/5/2025 | Listed for sale | $850,000-10.4%$213/sqft |
Source: | ||
| 6/1/2025 | Listing removed | $949,000$237/sqft |
Source: | ||

