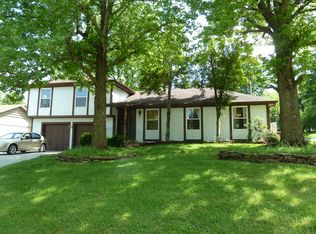Closed
Price Unknown
4410 S Harvard Avenue, Springfield, MO 65804
5beds
3,260sqft
Single Family Residence
Built in 1984
0.35 Acres Lot
$437,500 Zestimate®
$--/sqft
$2,592 Estimated rent
Home value
$437,500
$407,000 - $468,000
$2,592/mo
Zestimate® history
Loading...
Owner options
Explore your selling options
What's special
This beautiful Tudor style home in Ravenwood offers 5 bedrooms 3.5 baths, a walk-out basement, with gorgeous updates throughout you'll love. All bathrooms and the kitchen were fully remodeled in 2021 with high-end finishes, bamboo wood floors were added the same year and there is brand new carpet in the 3 bedrooms upstairs. The basement provides extra living space with luxury vinyl plank flooring, perfect for a game room, media room, or guests. Step out to the large back deck for a peaceful escape, or enjoy cozy evenings around the fire pit in the backyard. This home combines charm, comfort, and modern upgrades in one great package. Conveniently located just minutes to James River Freeway and 65 Hwy to get you anywhere in the city quickly! Don't miss out on this rare find in Southeast Springfield!
Zillow last checked: 8 hours ago
Listing updated: November 20, 2025 at 07:20pm
Listed by:
Brent Bowers 417-848-3033,
Keller Williams
Bought with:
Non-MLSMember Non-MLSMember, 111
Default Non Member Office
Source: SOMOMLS,MLS#: 60302314
Facts & features
Interior
Bedrooms & bathrooms
- Bedrooms: 5
- Bathrooms: 4
- Full bathrooms: 3
- 1/2 bathrooms: 1
Heating
- Forced Air, Central, Natural Gas
Cooling
- Central Air, Ceiling Fan(s)
Appliances
- Included: Electric Cooktop, Convection Oven, Microwave, Refrigerator, Dishwasher
- Laundry: Main Level
Features
- Quartz Counters, Soaking Tub, Walk-In Closet(s), Walk-in Shower
- Flooring: Carpet, Luxury Vinyl, Hardwood
- Basement: Finished,Full
- Attic: Access Only:No Stairs
- Has fireplace: Yes
- Fireplace features: Living Room, Basement, Gas, Wood Burning
Interior area
- Total structure area: 3,460
- Total interior livable area: 3,260 sqft
- Finished area above ground: 2,380
- Finished area below ground: 880
Property
Parking
- Total spaces: 2
- Parking features: Garage Faces Side
- Attached garage spaces: 2
Features
- Levels: Two
- Stories: 2
- Patio & porch: Deck
- Fencing: Partial,Wood
Lot
- Size: 0.35 Acres
Details
- Additional structures: Outbuilding
- Parcel number: 1917213012
Construction
Type & style
- Home type: SingleFamily
- Architectural style: Tudor
- Property subtype: Single Family Residence
Materials
- Stone, Stucco
- Foundation: Poured Concrete
- Roof: Composition
Condition
- Year built: 1984
Utilities & green energy
- Sewer: Public Sewer
- Water: Public
Community & neighborhood
Security
- Security features: Security System
Location
- Region: Springfield
- Subdivision: Ravenwood
Other
Other facts
- Listing terms: Cash,VA Loan,FHA,Conventional
Price history
| Date | Event | Price |
|---|---|---|
| 11/20/2025 | Sold | -- |
Source: | ||
| 10/30/2025 | Pending sale | $459,000$141/sqft |
Source: | ||
| 10/14/2025 | Price change | $459,000-1.3%$141/sqft |
Source: | ||
| 10/6/2025 | Price change | $465,000-2.1%$143/sqft |
Source: | ||
| 9/17/2025 | Price change | $475,000-0.8%$146/sqft |
Source: | ||
Public tax history
| Year | Property taxes | Tax assessment |
|---|---|---|
| 2024 | $2,993 +0.6% | $55,790 |
| 2023 | $2,976 +2.5% | $55,790 +5% |
| 2022 | $2,903 +0% | $53,150 |
Find assessor info on the county website
Neighborhood: Spring Creek
Nearby schools
GreatSchools rating
- 10/10Walt Disney Elementary SchoolGrades: K-5Distance: 0.9 mi
- 8/10Cherokee Middle SchoolGrades: 6-8Distance: 2.2 mi
- 8/10Kickapoo High SchoolGrades: 9-12Distance: 2.1 mi
Schools provided by the listing agent
- Elementary: SGF-Disney
- Middle: SGF-Cherokee
- High: SGF-Kickapoo
Source: SOMOMLS. This data may not be complete. We recommend contacting the local school district to confirm school assignments for this home.
