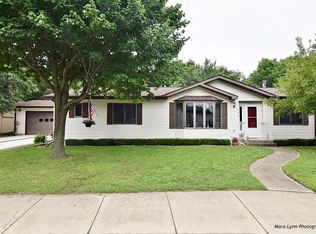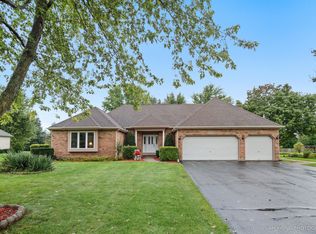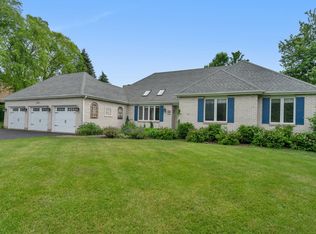Over 3500 square feet of living space, this remarkably well cared for sprawling 4 bdrm/ 4bath, brick ranch is perfect for you! Situated on a manicured 1+ acre lot! OPEN FLOOR PLAN is perfect for entertaining! Grand foyer entrance leads to very spacious living room w/centered fireplace & dental molding. VAULTED CEILINGS w/exposed WOOD BEAMS, massive WINDOWS, woodburning fireplace and exterior access enhances this MASTER suite! Beautiful updated, fully applianced kitchen offers new GRANITE countertops, new sink in OVERSIZED ISLAND, desk planner, a large breakfast room and hardwood floors. Formal dining room w/ VAULTED CEILINGS & chair rail. New SKYLIGHTS in family room has exterior access to HUGE DECK. Enjoy your coffee on YOUR SCREENED IN-PORCH! Partially finished basement w/ bdrm & full bath! DUAL heating/air, H2O softener w/ deionizer, radon mitigation system. Heated 5 CAR GARAGE -a man's dream cave to store all those toys! STORAGE SHED. This one is ready for your summer BBQ's!
This property is off market, which means it's not currently listed for sale or rent on Zillow. This may be different from what's available on other websites or public sources.


