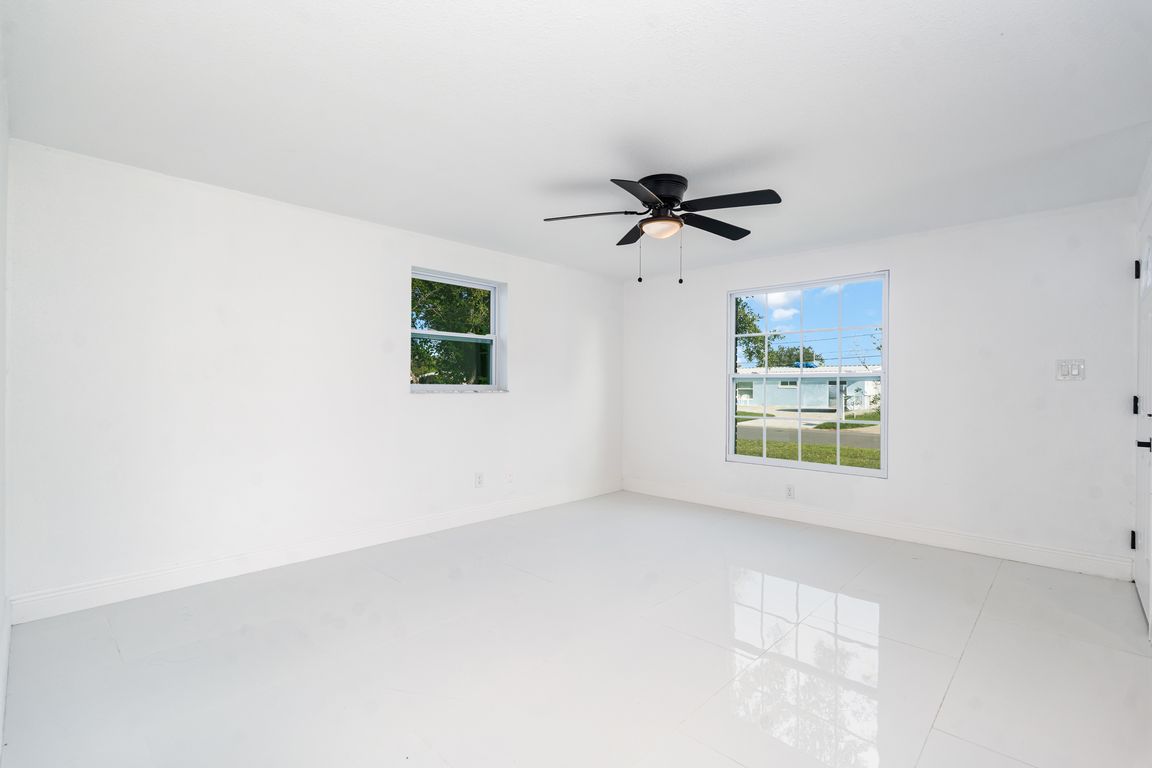
For salePrice cut: $1K (10/21)
$388,000
4beds
1,114sqft
4410 W Fern St, Tampa, FL 33614
4beds
1,114sqft
Single family residence
Built in 1962
6,700 sqft
No data
$348 price/sqft
What's special
Modern lightingMove-in readyDesigner touchesQuartz countersBrand new roofOpen layoutNew flooring
One or more photo(s) has been virtually staged. SELLER is WILLING TO PAY SOME BUYER CLOSING COSTS with FULL PRICE OFFER. Here is your chance to buy a home with instant equity. We are coming on the market WELL BELOW APPRAISAL. This home is located high and dry in Flood Zone ...
- 26 days |
- 2,642 |
- 229 |
Likely to sell faster than
Source: Stellar MLS,MLS#: TB8433035 Originating MLS: Suncoast Tampa
Originating MLS: Suncoast Tampa
Travel times
Living Room
Kitchen
Primary Bedroom
Zillow last checked: 7 hours ago
Listing updated: October 21, 2025 at 12:03pm
Listing Provided by:
Alexis Sollenberger 850-687-2526,
BHHS FLORIDA PROPERTIES GROUP 813-251-2002
Source: Stellar MLS,MLS#: TB8433035 Originating MLS: Suncoast Tampa
Originating MLS: Suncoast Tampa

Facts & features
Interior
Bedrooms & bathrooms
- Bedrooms: 4
- Bathrooms: 2
- Full bathrooms: 2
Rooms
- Room types: Utility Room
Primary bedroom
- Features: En Suite Bathroom, Built-in Closet
- Level: First
- Area: 190 Square Feet
- Dimensions: 19x10
Bedroom 4
- Features: Built-in Closet
- Level: First
- Area: 90 Square Feet
- Dimensions: 10x9
Bathroom 2
- Features: Built-in Closet
- Level: First
- Area: 130 Square Feet
- Dimensions: 13x10
Bathroom 3
- Features: Built-in Closet
- Level: First
- Area: 120 Square Feet
- Dimensions: 12x10
Kitchen
- Features: No Closet
- Level: First
- Area: 117 Square Feet
- Dimensions: 13x9
Living room
- Level: First
- Area: 208 Square Feet
- Dimensions: 16x13
Heating
- Central
Cooling
- Central Air, Ductless
Appliances
- Included: Convection Oven, Disposal, Refrigerator
- Laundry: Electric Dryer Hookup, Inside, Laundry Closet, Washer Hookup
Features
- Ceiling Fan(s), Kitchen/Family Room Combo, Living Room/Dining Room Combo, Open Floorplan, Primary Bedroom Main Floor, Solid Surface Counters, Stone Counters, Thermostat, Walk-In Closet(s)
- Flooring: Tile
- Has fireplace: No
Interior area
- Total structure area: 1,170
- Total interior livable area: 1,114 sqft
Property
Features
- Levels: One
- Stories: 1
- Exterior features: Private Mailbox
Lot
- Size: 6,700 Square Feet
- Dimensions: 67 x 100
Details
- Parcel number: U32281817K00000800005.0
- Zoning: RSC-9
- Special conditions: None
Construction
Type & style
- Home type: SingleFamily
- Property subtype: Single Family Residence
Materials
- Block
- Foundation: Slab
- Roof: Shingle
Condition
- New construction: No
- Year built: 1962
Utilities & green energy
- Sewer: None
- Water: Public
- Utilities for property: Cable Available, Electricity Connected, Sewer Connected, Water Connected
Community & HOA
Community
- Subdivision: WEST PARK ESTATES UNIT 3 RE
HOA
- Has HOA: No
- Pet fee: $0 monthly
Location
- Region: Tampa
Financial & listing details
- Price per square foot: $348/sqft
- Tax assessed value: $217,695
- Annual tax amount: $3,796
- Date on market: 10/1/2025
- Listing terms: Cash,Conventional,FHA,VA Loan
- Ownership: Fee Simple
- Total actual rent: 0
- Electric utility on property: Yes
- Road surface type: Asphalt