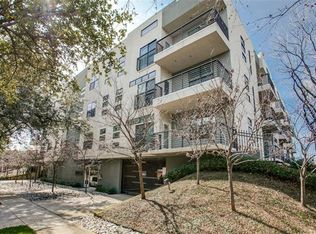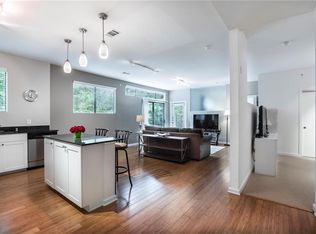Sold on 02/26/25
Price Unknown
4411 Bowser Ave APT 304, Dallas, TX 75219
2beds
1,332sqft
Condominium
Built in 2008
-- sqft lot
$436,500 Zestimate®
$--/sqft
$2,574 Estimated rent
Home value
$436,500
$397,000 - $480,000
$2,574/mo
Zestimate® history
Loading...
Owner options
Explore your selling options
What's special
*See Virtual tour* Experience the pinnacle of urban living in this exquisite top-floor flat, a contemporary oasis for savvy investors, or Urban Professionals. Vaulted ceilings soar in the open-plan living room, ushering in an abundance of natural light and framing a breathtaking view of the Dallas skyline, visible from both the comfort of your home and the serene balcony-all on a quiet, tree lined street.
Each detail is meticulously curated, from the stunning, fully updated kitchen with high-end appliances and recently replaced HVAC to the luxurious bathrooms that promise a spa-like retreat. The primary bedroom is an enclave of relaxation, featuring a huge en suite bath with a garden tub, dual sinks, and a separate shower.
Enjoy two coveted parking spaces and the convenience of a location nestled amidst tree-lined streets, just steps from Whole Foods, West Village, chic restaurants, and boutique shopping. With the Tollway, I-35, Medical and Arts Districts within easy reach, and proximity to the vibrant Oak Lawn nightlife, Turtle Creek Park, and the Katy Trail, your new home is at the heart of it all.
The Nikko boasts the best in contemporary living! And for your convenience, you'll have the option to include all furnishings in the sale if you like. Embrace the luxurious lifestyle that awaits you here. Rest assured, there are no outstanding assessments, all renovations paid (and 99% finished) by the well managed HOA.
Zillow last checked: 8 hours ago
Listing updated: June 19, 2025 at 07:25pm
Listed by:
Christopher Foley 0742222 214-394-4550,
Engel & Volkers Dallas 214-556-1060,
Tony Maniaci 0570435 949-558-7878,
Engel&Volkers Dallas Southlake
Bought with:
Bethany Christakos
Coldwell Banker Apex, REALTORS
Source: NTREIS,MLS#: 20797867
Facts & features
Interior
Bedrooms & bathrooms
- Bedrooms: 2
- Bathrooms: 2
- Full bathrooms: 2
Primary bedroom
- Features: Ceiling Fan(s), En Suite Bathroom
- Level: First
Bedroom
- Features: Ceiling Fan(s)
- Level: First
Primary bathroom
- Features: Dual Sinks, En Suite Bathroom, Garden Tub/Roman Tub, Stone Counters, Sink, Separate Shower
- Level: First
Kitchen
- Features: Breakfast Bar, Built-in Features, Kitchen Island, Pantry, Stone Counters
- Level: First
Living room
- Features: Ceiling Fan(s)
- Level: First
Utility room
- Features: Utility Room
- Level: First
Heating
- Central, Electric
Cooling
- Central Air, Electric
Appliances
- Included: Dishwasher, Electric Cooktop, Electric Oven, Electric Water Heater, Disposal, Ice Maker, Microwave, Refrigerator
Features
- Decorative/Designer Lighting Fixtures, Kitchen Island, Open Floorplan, Walk-In Closet(s), Wired for Sound
- Flooring: Vinyl
- Windows: Shutters
- Has basement: No
- Has fireplace: No
Interior area
- Total interior livable area: 1,332 sqft
Property
Parking
- Total spaces: 2
- Parking features: Assigned, Basement, Garage, Garage Door Opener, Gated, Inside Entrance, Side By Side
- Attached garage spaces: 2
Features
- Levels: One
- Stories: 1
- Patio & porch: Patio, Terrace, Balcony
- Exterior features: Balcony
- Pool features: None
- Fencing: Fenced,Wrought Iron
Lot
- Size: 0.55 Acres
Details
- Parcel number: 00C49480000000304
Construction
Type & style
- Home type: Condo
- Architectural style: Contemporary/Modern
- Property subtype: Condominium
- Attached to another structure: Yes
Materials
- Stucco
- Foundation: Slab
- Roof: Composition
Condition
- Year built: 2008
Utilities & green energy
- Sewer: Public Sewer
- Water: Public
- Utilities for property: Electricity Connected, Sewer Available, Water Available
Community & neighborhood
Security
- Security features: Fire Sprinkler System, Security Gate, Gated Community
Community
- Community features: Gated
Location
- Region: Dallas
- Subdivision: Nikko Condos
HOA & financial
HOA
- Has HOA: Yes
- HOA fee: $327 monthly
- Amenities included: Maintenance Front Yard
- Services included: Insurance, Maintenance Grounds, Maintenance Structure
- Association name: KPM Management
- Association phone: 214-874-0900
Other
Other facts
- Listing terms: Cash,Conventional,FHA
Price history
| Date | Event | Price |
|---|---|---|
| 2/26/2025 | Sold | -- |
Source: NTREIS #20797867 | ||
| 1/22/2025 | Pending sale | $440,000$330/sqft |
Source: NTREIS #20797867 | ||
| 1/14/2025 | Contingent | $440,000$330/sqft |
Source: NTREIS #20797867 | ||
| 12/30/2024 | Listed for sale | $440,000+39.7%$330/sqft |
Source: NTREIS #20797867 | ||
| 11/21/2018 | Sold | -- |
Source: Agent Provided | ||
Public tax history
| Year | Property taxes | Tax assessment |
|---|---|---|
| 2024 | $5,088 +9.1% | $345,000 +17.7% |
| 2023 | $4,663 -19% | $293,040 |
| 2022 | $5,758 -7.7% | $293,040 |
Find assessor info on the county website
Neighborhood: 75219
Nearby schools
GreatSchools rating
- 4/10Ben Milam Elementary SchoolGrades: PK-5Distance: 1.3 mi
- 5/10Alex W Spence Talented/Gifted AcademyGrades: 6-8Distance: 1.6 mi
- 4/10North Dallas High SchoolGrades: 9-12Distance: 1.2 mi
Schools provided by the listing agent
- Elementary: Milam
- Middle: Rusk
- High: North Dallas
- District: Dallas ISD
Source: NTREIS. This data may not be complete. We recommend contacting the local school district to confirm school assignments for this home.
Get a cash offer in 3 minutes
Find out how much your home could sell for in as little as 3 minutes with a no-obligation cash offer.
Estimated market value
$436,500
Get a cash offer in 3 minutes
Find out how much your home could sell for in as little as 3 minutes with a no-obligation cash offer.
Estimated market value
$436,500

