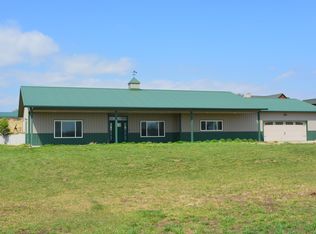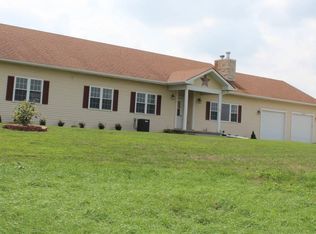Sold on 07/21/25
Price Unknown
4411 NW 86th St, Topeka, KS 66618
3beds
2,564sqft
Single Family Residence, Residential
Built in 2004
12 Acres Lot
$473,700 Zestimate®
$--/sqft
$3,314 Estimated rent
Home value
$473,700
$407,000 - $554,000
$3,314/mo
Zestimate® history
Loading...
Owner options
Explore your selling options
What's special
Nestled in the serene countryside of Topeka, Kansas, this delightful home in the Seaman School District offers the perfect blend of comfort, functionality, and outdoor appeal on 12+ acres. Open and main-floor living walk-out ranch with entertaining deck and sliders from the large eat-in kitchen and dining room flow nicely into the living room with fireplace. Main floor primary bedroom is ensuite with tub, shower, double sinks and walk-in closet with built ins. Head downstairs to find the huge recreation room with sliders to the covered patio, two more bedrooms with great closets, a full bath, and nice sized utility room and storage space. The 30 x 40 outbuilding is half shop and half speakeasy with bar and appliances in place for entertaining your family and friends. Homes with this much land and potential won’t stay available for too long!
Zillow last checked: 8 hours ago
Listing updated: July 21, 2025 at 10:42am
Listed by:
Darin Stephens 785-250-7278,
Stone & Story RE Group, LLC
Bought with:
Nick Koch, SP00243758
KW One Legacy Partners, LLC
Source: Sunflower AOR,MLS#: 239530
Facts & features
Interior
Bedrooms & bathrooms
- Bedrooms: 3
- Bathrooms: 3
- Full bathrooms: 2
- 1/2 bathrooms: 1
Primary bedroom
- Level: Main
- Area: 272.8
- Dimensions: 15.5 x 17.6
Bedroom 2
- Level: Basement
- Area: 100.44
- Dimensions: 12.4 x 8.10
Bedroom 3
- Level: Basement
- Area: 219.71
- Dimensions: 12.7 x 17.3
Dining room
- Level: Main
- Area: 152.25
- Dimensions: 14.5 x 10.5
Kitchen
- Level: Main
- Area: 164.63
- Dimensions: 16.3 x 10.1
Laundry
- Level: Main
Living room
- Level: Main
- Area: 475.23
- Dimensions: 21.9 x 21.7
Heating
- Natural Gas, Propane Rented
Cooling
- Central Air
Appliances
- Included: Electric Range, Microwave, Dishwasher, Refrigerator, Disposal
- Laundry: Main Level
Features
- Vaulted Ceiling(s)
- Flooring: Ceramic Tile, Carpet
- Windows: Insulated Windows
- Basement: Concrete,Partially Finished,Walk-Out Access
- Number of fireplaces: 1
- Fireplace features: One, Living Room
Interior area
- Total structure area: 2,564
- Total interior livable area: 2,564 sqft
- Finished area above ground: 1,564
- Finished area below ground: 1,000
Property
Parking
- Total spaces: 3
- Parking features: Attached, Detached, Auto Garage Opener(s), Garage Door Opener
- Attached garage spaces: 3
Features
- Patio & porch: Patio, Deck
Lot
- Size: 12 Acres
- Dimensions: 12.0 Acres
Details
- Additional structures: Outbuilding
- Parcel number: R2242
- Special conditions: Standard,Arm's Length
Construction
Type & style
- Home type: SingleFamily
- Architectural style: Ranch
- Property subtype: Single Family Residence, Residential
Materials
- Frame
- Roof: Composition
Condition
- Year built: 2004
Utilities & green energy
- Water: Rural Water
Community & neighborhood
Location
- Region: Topeka
- Subdivision: Not Subdivided
Price history
| Date | Event | Price |
|---|---|---|
| 7/21/2025 | Sold | -- |
Source: | ||
| 6/4/2025 | Pending sale | $469,900$183/sqft |
Source: | ||
| 5/24/2025 | Listed for sale | $469,900+67.9%$183/sqft |
Source: | ||
| 5/5/2016 | Sold | -- |
Source: | ||
| 3/24/2016 | Listed for sale | $279,950$109/sqft |
Source: BERKSHIRE HATHAWAY FIRST #188555 | ||
Public tax history
| Year | Property taxes | Tax assessment |
|---|---|---|
| 2025 | -- | $49,691 +1.5% |
| 2024 | $6,288 +3.8% | $48,961 +3.5% |
| 2023 | $6,057 +6.5% | $47,313 +7.8% |
Find assessor info on the county website
Neighborhood: 66618
Nearby schools
GreatSchools rating
- 8/10Elmont Elementary SchoolGrades: K-6Distance: 3 mi
- 5/10Seaman Middle SchoolGrades: 7-8Distance: 5.1 mi
- 6/10Seaman High SchoolGrades: 9-12Distance: 5.5 mi
Schools provided by the listing agent
- Elementary: Elmont Elementary School/USD 345
- Middle: Seaman Middle School/USD 345
- High: Seaman High School/USD 345
Source: Sunflower AOR. This data may not be complete. We recommend contacting the local school district to confirm school assignments for this home.

