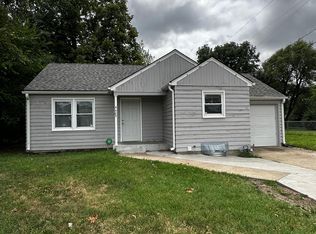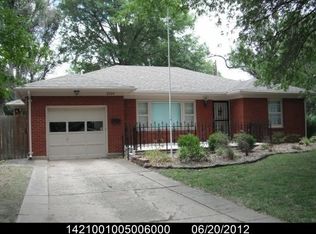Beautiful home on a very large lot with a detached 2 car garage, storage shed and a workshop. Full second level and basement with bathrooms on all levels. Hardwood floors throughout, lots of built-in storage, lots of natural light and a sunroom. Modern style and nice landscaping. The backyard is massive with a fence and landscaping on 3 sides providing a nice private feel for the entire family. Lots of room for kids or a dog to run and play. The kitchen is very modern with 3 windows to let in an abundance of natural light. The refrigerator has a built in icemaker with door dispenser. The range has a sleek fume hood. The main common area has plenty of room for entertaining or enjoying a family dinner and off the side of that are the large bedrooms, main bathroom and staircase to the full footprint 2nd level. Tons of closet space for the entire family. Submitting a Zillow application gives priority for showings and can expedite move-in. Flexible leasing options, year lease or to month-to-month rent. We can prorate rent for mid-month move in. Security deposit is one month's rent. We allow up to one adult dog with a $300 non-refundable pet deposit, no additional monthly pet rent. Please no puppies or multiple animals. No smoking indoors. Past evictions, bankruptcies or other negative rental history won't be approved for tenancy. Online rent collection and maintenance reporting. We use Zillow's application to screen potential tenants.
This property is off market, which means it's not currently listed for sale or rent on Zillow. This may be different from what's available on other websites or public sources.

