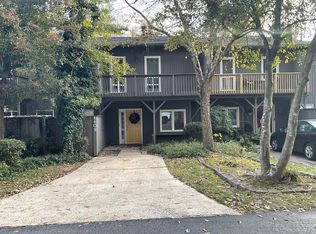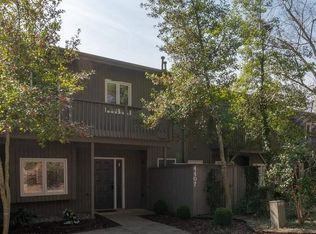Hardwoods throughout the downstairs and tile in sunroom. Sunken Living room with real masonry fireplace. Bright Kitchen with tile countertops and backsplash. 3 spacious bedrooms up and updated bathrooms. Balcony off the Master bedroom overlooks sunroom and additional light & storage area in loft in Master. Open Balcony off the master Bath overlooks the front park area. Large deck area with lush backyard. Personality plus!!
This property is off market, which means it's not currently listed for sale or rent on Zillow. This may be different from what's available on other websites or public sources.

