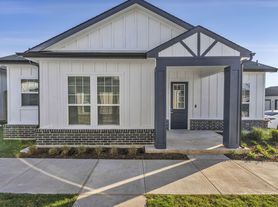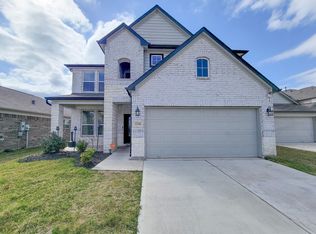Charming 4 bedroom 3 full bath home on a beautiful street. Bricks on all 4 sides. Formal dining and study/office by the entry way. Large family room with wood burning fireplace. Beautiful granite kitchen counter with gas range, dishwasher and built-in microwave. Spacious primary bedroom down, double sinks and separate tub and shower in the primary bath. There is a 2nd full bath down. 3 good size bed rooms and a full bath up. Newly paint on walls and woodwork. Laminate flooring in formal dining, family, study, stairs and hallway. Carpet in bedrooms, and tiled floor in Entry and wet area. Listing agent is related to the owners.
Copyright notice - Data provided by HAR.com 2022 - All information provided should be independently verified.
House for rent
$2,300/mo
4411 W Thunderwood Cir, Fresno, TX 77545
4beds
2,412sqft
Price may not include required fees and charges.
Singlefamily
Available now
No pets
Electric, ceiling fan
Electric dryer hookup laundry
2 Attached garage spaces parking
Natural gas, fireplace
What's special
Wood burning fireplaceCarpet in bedroomsLaminate flooringBuilt-in microwaveLarge family roomGranite kitchen counterBeautiful street
- 35 days
- on Zillow |
- -- |
- -- |
Travel times
Looking to buy when your lease ends?
Consider a first-time homebuyer savings account designed to grow your down payment with up to a 6% match & 3.83% APY.
Facts & features
Interior
Bedrooms & bathrooms
- Bedrooms: 4
- Bathrooms: 3
- Full bathrooms: 3
Rooms
- Room types: Family Room, Office
Heating
- Natural Gas, Fireplace
Cooling
- Electric, Ceiling Fan
Appliances
- Included: Dishwasher, Disposal, Microwave, Oven, Range
- Laundry: Electric Dryer Hookup, Gas Dryer Hookup, Hookups, Washer Hookup
Features
- 3 Bedrooms Up, Ceiling Fan(s), Primary Bed - 1st Floor, Walk-In Closet(s)
- Flooring: Carpet, Laminate, Tile
- Has fireplace: Yes
Interior area
- Total interior livable area: 2,412 sqft
Property
Parking
- Total spaces: 2
- Parking features: Attached, Covered
- Has attached garage: Yes
- Details: Contact manager
Features
- Stories: 2
- Exterior features: 3 Bedrooms Up, Architecture Style: Traditional, Attached, Electric Dryer Hookup, Flooring: Laminate, Formal Dining, Gas Dryer Hookup, Heating: Gas, Living Area - 1st Floor, Lot Features: Subdivided, Pets - No, Primary Bed - 1st Floor, Subdivided, Utility Room, Walk-In Closet(s), Washer Hookup, Window Coverings, Wood Burning
Details
- Parcel number: 8700020030360907
Construction
Type & style
- Home type: SingleFamily
- Property subtype: SingleFamily
Condition
- Year built: 1993
Community & HOA
Location
- Region: Fresno
Financial & listing details
- Lease term: Long Term,12 Months
Price history
| Date | Event | Price |
|---|---|---|
| 9/16/2025 | Price change | $2,300-2.1%$1/sqft |
Source: | ||
| 8/30/2025 | Listed for rent | $2,350+56.7%$1/sqft |
Source: | ||
| 7/18/2014 | Listing removed | $1,500$1/sqft |
Source: The Real Estate Experts #6999172 | ||
| 7/15/2014 | Listed for rent | $1,500$1/sqft |
Source: The Real Estate Experts #6999172 | ||

