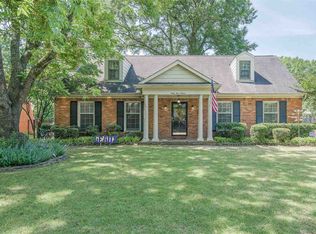Sold for $270,000
$270,000
4412 Fair Meadow Rd S, Memphis, TN 38117
3beds
1,850sqft
Single Family Residence
Built in 1957
9,583.2 Square Feet Lot
$278,300 Zestimate®
$146/sqft
$1,895 Estimated rent
Home value
$278,300
$262,000 - $295,000
$1,895/mo
Zestimate® history
Loading...
Owner options
Explore your selling options
What's special
Great location - this home is surrounded by more expensive homes. Located in an established E. Memphis neighborhood. Home has a gated driveway w/2 car detached garage. Beautiful hardwood floors throughout, formal dining room, living room w/fireplace & breakfast room. Spacious kitchen with breakfast room overlook the back yard. 2 bedrooms plus office down w/additional bedroom or bonus room up. Large, fenced back yard.
Zillow last checked: 8 hours ago
Listing updated: March 29, 2024 at 10:49am
Listed by:
Jessica M Brown,
REMAX Experts
Bought with:
Jan Gordon
Crye-Leike, Inc., REALTORS
Source: MAAR,MLS#: 10156990
Facts & features
Interior
Bedrooms & bathrooms
- Bedrooms: 3
- Bathrooms: 2
- Full bathrooms: 2
Primary bedroom
- Features: Hardwood Floor
- Level: First
- Area: 196
- Dimensions: 14 x 14
Bedroom 2
- Features: Hardwood Floor
- Level: First
- Area: 165
- Dimensions: 11 x 15
Bedroom 3
- Features: Hardwood Floor
- Level: First
- Area: 144
- Dimensions: 12 x 12
Bedroom 4
- Features: Carpet
- Level: Second
- Area: 169
- Dimensions: 13 x 13
Primary bathroom
- Features: Tile Floor, Full Bath
Dining room
- Features: Separate Dining Room
- Area: 168
- Dimensions: 12 x 14
Kitchen
- Features: Separate Breakfast Room
- Area: 187
- Dimensions: 11 x 17
Living room
- Features: Separate Living Room
- Area: 285
- Dimensions: 19 x 15
Den
- Dimensions: 0 x 0
Heating
- Central, Natural Gas
Cooling
- Central Air, Ceiling Fan(s)
Appliances
- Included: Gas Water Heater, Range/Oven, Disposal, Dishwasher, Microwave
Features
- All Bedrooms Down, Primary Down, Full Bath Down, Living Room, Dining Room, Kitchen, Primary Bedroom, 2nd Bedroom, 3rd Bedroom, 2 or More Baths, Breakfast Room, 4th or More Bedrooms
- Flooring: Hardwood, Tile
- Attic: Attic Access
- Number of fireplaces: 1
- Fireplace features: Masonry
Interior area
- Total interior livable area: 1,850 sqft
Property
Parking
- Total spaces: 2
- Parking features: Garage Faces Front
- Has garage: Yes
- Covered spaces: 2
Features
- Stories: 1
- Patio & porch: Porch, Patio
- Pool features: None
- Fencing: Wood,Chain Link
Lot
- Size: 9,583 sqft
- Dimensions: 61 x 81
- Features: Some Trees, Level, Landscaped
Details
- Parcel number: 065002 00012
Construction
Type & style
- Home type: SingleFamily
- Architectural style: Traditional
- Property subtype: Single Family Residence
Materials
- Brick Veneer
- Roof: Composition Shingles
Condition
- New construction: No
- Year built: 1957
Utilities & green energy
- Sewer: Public Sewer
- Water: Public
Community & neighborhood
Location
- Region: Memphis
- Subdivision: Cherry Meadows
Other
Other facts
- Price range: $270K - $270K
- Listing terms: Conventional
Price history
| Date | Event | Price |
|---|---|---|
| 3/28/2024 | Sold | $270,000$146/sqft |
Source: | ||
| 2/15/2024 | Contingent | $270,000$146/sqft |
Source: | ||
| 2/10/2024 | Price change | $270,000-3.6%$146/sqft |
Source: | ||
| 1/8/2024 | Price change | $280,000-3.4%$151/sqft |
Source: | ||
| 9/19/2023 | Listed for sale | $290,000+65.7%$157/sqft |
Source: | ||
Public tax history
| Year | Property taxes | Tax assessment |
|---|---|---|
| 2025 | $3,927 +5% | $74,500 +31.2% |
| 2024 | $3,739 +8.1% | $56,775 |
| 2023 | $3,459 | $56,775 |
Find assessor info on the county website
Neighborhood: East Memphis-Colonial-Yorkshire
Nearby schools
GreatSchools rating
- 4/10Sherwood Elementary SchoolGrades: PK-5Distance: 1.3 mi
- 6/10Colonial Middle SchoolGrades: 6-8Distance: 0.8 mi
- 3/10Overton High SchoolGrades: 9-12Distance: 1 mi
Get pre-qualified for a loan
At Zillow Home Loans, we can pre-qualify you in as little as 5 minutes with no impact to your credit score.An equal housing lender. NMLS #10287.
Sell with ease on Zillow
Get a Zillow Showcase℠ listing at no additional cost and you could sell for —faster.
$278,300
2% more+$5,566
With Zillow Showcase(estimated)$283,866
