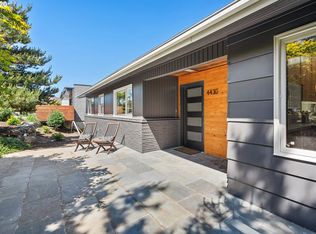Custom design by Seattle's Lane Williams at the top of Council Crest. City, mountains and river views captivate your senses from every room. Hammer and Hands meticulous construction incorporates an exquisite blend of materials and sophisticated mechanical systems producing a unique living experience. Sam Williamson landscape design finishes the home. [Home Energy Score = 7. HES Report at https://api.greenbuildingregistry.com/report/pdf/R178245-20180112.pdf]
This property is off market, which means it's not currently listed for sale or rent on Zillow. This may be different from what's available on other websites or public sources.
