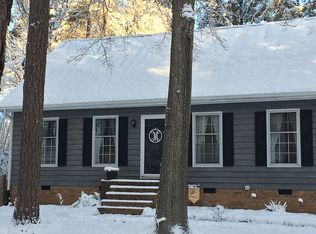AVAILABLE NOW! Very nice & spacious home in excellent North Raleigh location! 1st flr features huge family room, formal dining & open kitchen w/ breakfast area looking onto fenced yard w/ private pool that Landlord will maintain during the season! Master suite & 2 bedrooms on 1st floor. 2nd floor has loft/office nook, 2 large bedrooms w/vanity sinks, bath & huge bonus room. Fireplace in living room for decorative purposes only. Gas or electric dryer hookup. Owners will consider pets case-by-case.
This property is off market, which means it's not currently listed for sale or rent on Zillow. This may be different from what's available on other websites or public sources.
