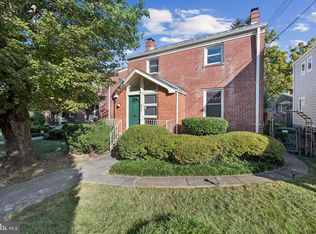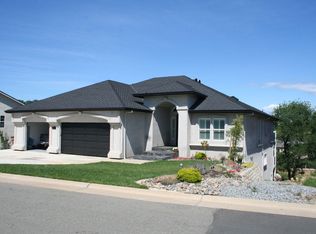Sold for $1,450,000 on 09/22/25
$1,450,000
4413 Butterworth Pl NW, Washington, DC 20016
4beds
2,650sqft
Single Family Residence
Built in 1939
5,335 Square Feet Lot
$1,437,900 Zestimate®
$547/sqft
$6,077 Estimated rent
Home value
$1,437,900
$1.37M - $1.51M
$6,077/mo
Zestimate® history
Loading...
Owner options
Explore your selling options
What's special
Welcome to 4413 Butterworth Place, NW, a classic center-hall colonial, perfectly nestled in American University Park on a quiet street. The main floor is designed for practical living with a well-equipped kitchen, a spacious living room featuring a fireplace, a separate dining room, a family room that opens to a flat, grassy yard, and a convenient powder room. On the upper level, you'll find four bedrooms and two full bathrooms, including a primary suite addition with an en-suite bathroom, vaulted ceilings. Laundry on both the upper and lower levels. The basement adds additional living space with a versatile recreational room, an office/ den, storage, laundry, and an additional full bathroom, along with private access to the yard. The expansive, flat yard is perfect for outdoor activities and includes alley access and a detached garage.
Zillow last checked: 8 hours ago
Listing updated: September 22, 2025 at 04:52am
Listed by:
Shari Gronvall 202-360-7648,
Compass
Bought with:
William Fastow, 98369280
TTR Sotheby's International Realty
Source: Bright MLS,MLS#: DCDC2206224
Facts & features
Interior
Bedrooms & bathrooms
- Bedrooms: 4
- Bathrooms: 4
- Full bathrooms: 3
- 1/2 bathrooms: 1
- Main level bathrooms: 1
Basement
- Area: 1000
Heating
- Forced Air, Natural Gas Available
Cooling
- Central Air, Electric
Appliances
- Included: Gas Water Heater
- Laundry: In Basement
Features
- Dining Area, Floor Plan - Traditional, Breakfast Area
- Basement: Connecting Stairway,Exterior Entry,Walk-Out Access,Side Entrance
- Has fireplace: No
Interior area
- Total structure area: 3,000
- Total interior livable area: 2,650 sqft
- Finished area above ground: 2,000
- Finished area below ground: 650
Property
Parking
- Total spaces: 1
- Parking features: Garage Faces Front, Detached
- Garage spaces: 1
Accessibility
- Accessibility features: None
Features
- Levels: Three
- Stories: 3
- Pool features: None
- Fencing: Full
Lot
- Size: 5,335 sqft
- Features: Urban Land-Manor-Glenelg
Details
- Additional structures: Above Grade, Below Grade
- Parcel number: 1588//0058
- Zoning: R1B
- Special conditions: Standard
Construction
Type & style
- Home type: SingleFamily
- Architectural style: Colonial
- Property subtype: Single Family Residence
Materials
- Brick
- Foundation: Other
- Roof: Slate
Condition
- New construction: No
- Year built: 1939
Utilities & green energy
- Sewer: Public Sewer
- Water: Public
Community & neighborhood
Location
- Region: Washington
- Subdivision: American University Park
Other
Other facts
- Listing agreement: Exclusive Right To Sell
- Ownership: Fee Simple
Price history
| Date | Event | Price |
|---|---|---|
| 9/22/2025 | Sold | $1,450,000-3.3%$547/sqft |
Source: | ||
| 9/18/2025 | Listing removed | $7,000$3/sqft |
Source: Bright MLS #DCDC2217028 | ||
| 9/16/2025 | Pending sale | $1,500,000$566/sqft |
Source: | ||
| 9/4/2025 | Listed for rent | $7,000$3/sqft |
Source: Bright MLS #DCDC2217028 | ||
| 8/15/2025 | Contingent | $1,500,000$566/sqft |
Source: | ||
Public tax history
| Year | Property taxes | Tax assessment |
|---|---|---|
| 2025 | $7,827 +9.6% | $1,106,240 +19.3% |
| 2024 | $7,139 +6.4% | $926,980 +6.1% |
| 2023 | $6,710 +6.5% | $873,450 +6.5% |
Find assessor info on the county website
Neighborhood: American University Park
Nearby schools
GreatSchools rating
- 8/10Janney Elementary SchoolGrades: PK-5Distance: 0.3 mi
- 9/10Deal Middle SchoolGrades: 6-8Distance: 0.7 mi
- 7/10Jackson-Reed High SchoolGrades: 9-12Distance: 0.5 mi
Schools provided by the listing agent
- Elementary: Janney
- Middle: Deal Junior High School
- High: Jackson-reed
- District: District Of Columbia Public Schools
Source: Bright MLS. This data may not be complete. We recommend contacting the local school district to confirm school assignments for this home.

Get pre-qualified for a loan
At Zillow Home Loans, we can pre-qualify you in as little as 5 minutes with no impact to your credit score.An equal housing lender. NMLS #10287.
Sell for more on Zillow
Get a free Zillow Showcase℠ listing and you could sell for .
$1,437,900
2% more+ $28,758
With Zillow Showcase(estimated)
$1,466,658

