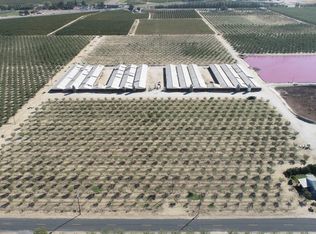Closed
$680,000
4413 Griffin Rd, Hughson, CA 95326
3beds
1,589sqft
Single Family Residence
Built in 1945
1.24 Acres Lot
$608,700 Zestimate®
$428/sqft
$2,502 Estimated rent
Home value
$608,700
$554,000 - $670,000
$2,502/mo
Zestimate® history
Loading...
Owner options
Explore your selling options
What's special
Country living with two homes in Hughson located on a 1.24 acre lot! The main home is a custom built Mediterranean & Spanish style exterior with 1589sf. It features a formal living room with cathedral ceilings, wood burning fireplace and built in cabinets. The formal dining has original wood floors. Kitchen features an island. There is a breakfast nook with built ins. There are 3 bedrooms and 1 1/2 baths on the main floor. There is a full basement with 1029 sf that is ready for you to finish! The basement has windows for natural lighting with an interior staircase & exterior staircase with access to outside. The 2nd home features 634 sf with a full kitchen & living room, with 1 bedroom and a full bathroom upstairs. There is an enclosed porch off the main floor for a laundry room. There is a detached 3 car garage with two roll up doors and workshop area. There is another open 2 car garage that if finished could be enclosed. The home is fully landscaped with a sprinkler system. Newer dual pane windows, ac/heating unit & domestic well installed. This home is located in Hughson school district!
Zillow last checked: 8 hours ago
Listing updated: July 29, 2025 at 10:01am
Listed by:
Jaime Silva DRE #01856542 209-585-5635,
HomeSmart PV & Associates
Bought with:
Jose Diaz, DRE #02033900
EXIT Realty Consultants
Source: MetroList Services of CA,MLS#: 225013130Originating MLS: MetroList Services, Inc.
Facts & features
Interior
Bedrooms & bathrooms
- Bedrooms: 3
- Bathrooms: 2
- Full bathrooms: 2
Dining room
- Features: Breakfast Nook, Formal Room
Kitchen
- Features: Breakfast Room, Pantry Cabinet, Kitchen Island, Laminate Counters
Heating
- Central, Electric, Fireplace(s), Wall Furnace
Cooling
- Ceiling Fan(s), Central Air
Appliances
- Included: Built-In Electric Oven, Built-In Electric Range, Free-Standing Refrigerator, Dishwasher, Dryer, Washer
- Laundry: Laundry Room, Cabinets, Sink, Electric Dryer Hookup, In Basement
Features
- Flooring: Carpet, Concrete, Linoleum, Wood
- Basement: Laundry
- Number of fireplaces: 1
- Fireplace features: Living Room, Wood Burning
Interior area
- Total interior livable area: 1,589 sqft
Property
Parking
- Total spaces: 5
- Parking features: 24'+ Deep Garage, Detached, Garage Faces Front, Garage Faces Side
- Garage spaces: 5
Features
- Stories: 2
- Fencing: None
Lot
- Size: 1.24 Acres
- Features: Auto Sprinkler F&R, Shape Regular, Landscape Back, Landscape Front
Details
- Additional structures: Second Garage, Storage, Guest House
- Parcel number: 045007030000
- Zoning description: Rural Homesite
- Special conditions: Standard
Construction
Type & style
- Home type: SingleFamily
- Architectural style: Bungalow,Mediterranean,Spanish,Traditional,Farmhouse
- Property subtype: Single Family Residence
Materials
- Adobe, Block, Plaster, Wood
- Foundation: Slab
- Roof: Composition,Flat,Tile
Condition
- Year built: 1945
Utilities & green energy
- Sewer: Septic Connected, Septic System
- Water: Well
- Utilities for property: Electric
Community & neighborhood
Location
- Region: Hughson
Other
Other facts
- Price range: $680K - $680K
- Road surface type: Asphalt, Gravel
Price history
| Date | Event | Price |
|---|---|---|
| 7/28/2025 | Sold | $680,000-2.2%$428/sqft |
Source: MetroList Services of CA #225013130 Report a problem | ||
| 7/7/2025 | Pending sale | $695,000$437/sqft |
Source: MetroList Services of CA #225013130 Report a problem | ||
| 5/14/2025 | Price change | $695,000-6.7%$437/sqft |
Source: MetroList Services of CA #225013130 Report a problem | ||
| 4/11/2025 | Price change | $745,000-3.9%$469/sqft |
Source: MetroList Services of CA #225013130 Report a problem | ||
| 3/13/2025 | Listed for sale | $775,000$488/sqft |
Source: MetroList Services of CA #225013130 Report a problem | ||
Public tax history
| Year | Property taxes | Tax assessment |
|---|---|---|
| 2025 | $1,313 +13.3% | $109,091 +2% |
| 2024 | $1,159 +2.5% | $106,953 +2% |
| 2023 | $1,130 +1.8% | $104,857 +2% |
Find assessor info on the county website
Neighborhood: 95326
Nearby schools
GreatSchools rating
- 6/10Hughson Elementary SchoolGrades: K-3Distance: 1.5 mi
- 7/10Emilie J. Ross Middle SchoolGrades: 6-8Distance: 1.9 mi
- 7/10Hughson High SchoolGrades: 9-12Distance: 1.5 mi

Get pre-qualified for a loan
At Zillow Home Loans, we can pre-qualify you in as little as 5 minutes with no impact to your credit score.An equal housing lender. NMLS #10287.
