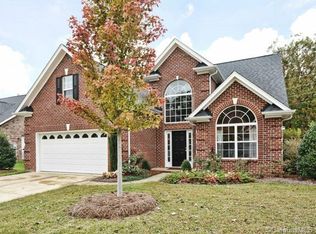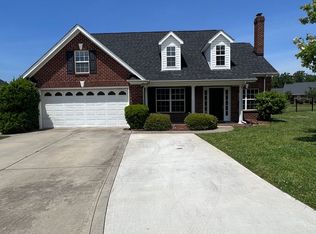Closed
$490,000
4413 Gwen Hartis Ct, Monroe, NC 28110
3beds
2,040sqft
Single Family Residence
Built in 2007
0.3 Acres Lot
$518,600 Zestimate®
$240/sqft
$2,369 Estimated rent
Home value
$518,600
$493,000 - $545,000
$2,369/mo
Zestimate® history
Loading...
Owner options
Explore your selling options
What's special
This beautiful home is a MUST SEE! Open floor plan offers multiple styling options for furniture. Upon entering the home, you're greeted by views of the dining room and living room - large windows can be found throughout the home offering natural light. Dining room allows for seating of 6+ and living room provides light & airy ambience with vaulted ceilings. In the kitchen, you’ll find ample storage space, kitchen island, recessed lighting, granite countertops, and SS appliances! Kitchen also includes a breakfast nook. Primary bedroom includes en suite bathroom w/ dual vanities and walk in closet. 2 additional bedrooms & bathroom can also be found on the first floor. Second floor includes HUGE bonus room that could be used as an additional bedroom, office, media room, playroom - endless possibilities. Don’t forget to view the lovely sunroom providing access to the back yard oasis. Backyard offers a pool w/pebble teck & travertine tile surround, patio, & outdoor entertaining space.
Zillow last checked: 8 hours ago
Listing updated: April 13, 2023 at 10:09am
Listing Provided by:
Caroline Byrnes caroline.byrnes@exprealty.com,
EXP Realty LLC Ballantyne,
Holly Kimsey Evans,
EXP Realty LLC Ballantyne
Bought with:
David Anderson
EXP Realty LLC Ballantyne
Source: Canopy MLS as distributed by MLS GRID,MLS#: 3927497
Facts & features
Interior
Bedrooms & bathrooms
- Bedrooms: 3
- Bathrooms: 2
- Full bathrooms: 2
- Main level bedrooms: 3
Primary bedroom
- Level: Main
Primary bedroom
- Level: Main
Bedroom s
- Level: Main
Bedroom s
- Level: Main
Bathroom full
- Level: Main
Bathroom full
- Level: Main
Bonus room
- Level: Upper
Bonus room
- Level: Upper
Breakfast
- Level: Main
Breakfast
- Level: Main
Dining room
- Level: Main
Dining room
- Level: Main
Family room
- Level: Main
Family room
- Level: Main
Kitchen
- Level: Main
Kitchen
- Level: Main
Laundry
- Level: Main
Laundry
- Level: Main
Sunroom
- Level: Main
Sunroom
- Level: Main
Heating
- Forced Air, Natural Gas
Cooling
- Ceiling Fan(s), Central Air
Appliances
- Included: Electric Range, Electric Water Heater, Microwave, Plumbed For Ice Maker, Self Cleaning Oven
- Laundry: Electric Dryer Hookup, Laundry Room, Main Level
Features
- Breakfast Bar, Soaking Tub, Open Floorplan, Pantry, Vaulted Ceiling(s)(s), Walk-In Closet(s)
- Flooring: Carpet, Hardwood, Tile, Vinyl
- Has basement: No
- Attic: Pull Down Stairs
Interior area
- Total structure area: 2,040
- Total interior livable area: 2,040 sqft
- Finished area above ground: 2,040
- Finished area below ground: 0
Property
Parking
- Total spaces: 4
- Parking features: Attached Garage, Garage Door Opener, Keypad Entry, Parking Space(s), Garage on Main Level
- Attached garage spaces: 2
- Uncovered spaces: 2
- Details: (Parking Spaces: 2)
Features
- Levels: 1 Story/F.R.O.G.
- Patio & porch: Covered, Front Porch, Patio
- Has private pool: Yes
- Pool features: In Ground
- Fencing: Fenced
Lot
- Size: 0.30 Acres
- Dimensions: 160 x 65 x 165 x 95
- Features: Level
Details
- Parcel number: 07048166
- Zoning: AG9
- Special conditions: Standard
Construction
Type & style
- Home type: SingleFamily
- Property subtype: Single Family Residence
Materials
- Brick Full
- Foundation: Slab
Condition
- New construction: No
- Year built: 2007
Utilities & green energy
- Sewer: Public Sewer
- Water: City
Community & neighborhood
Community
- Community features: Playground
Location
- Region: Monroe
- Subdivision: Crooked Creek Estates
HOA & financial
HOA
- Has HOA: Yes
- HOA fee: $275 semi-annually
- Association name: Cusack Community Mgmt
- Association phone: 704-554-7779
Other
Other facts
- Road surface type: Concrete, Paved
Price history
| Date | Event | Price |
|---|---|---|
| 4/12/2023 | Sold | $490,000-2%$240/sqft |
Source: | ||
| 12/7/2022 | Price change | $500,000-2%$245/sqft |
Source: | ||
| 11/18/2022 | Listed for sale | $510,000+37.1%$250/sqft |
Source: Owner | ||
| 4/26/2021 | Sold | $372,000+3.3%$182/sqft |
Source: | ||
| 3/22/2021 | Pending sale | $360,000$176/sqft |
Source: | ||
Public tax history
| Year | Property taxes | Tax assessment |
|---|---|---|
| 2025 | $2,202 +8.6% | $461,800 +45.5% |
| 2024 | $2,029 +1.1% | $317,400 |
| 2023 | $2,006 | $317,400 |
Find assessor info on the county website
Neighborhood: 28110
Nearby schools
GreatSchools rating
- 8/10Sardis Elementary SchoolGrades: PK-5Distance: 0.4 mi
- 10/10Porter Ridge Middle SchoolGrades: 6-8Distance: 3.4 mi
- 7/10Porter Ridge High SchoolGrades: 9-12Distance: 3.3 mi
Schools provided by the listing agent
- Elementary: Sardis
- Middle: Porter Ridge
- High: Porter Ridge
Source: Canopy MLS as distributed by MLS GRID. This data may not be complete. We recommend contacting the local school district to confirm school assignments for this home.
Get a cash offer in 3 minutes
Find out how much your home could sell for in as little as 3 minutes with a no-obligation cash offer.
Estimated market value
$518,600
Get a cash offer in 3 minutes
Find out how much your home could sell for in as little as 3 minutes with a no-obligation cash offer.
Estimated market value
$518,600

