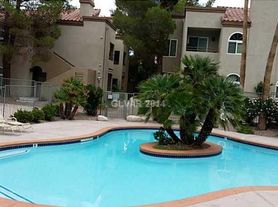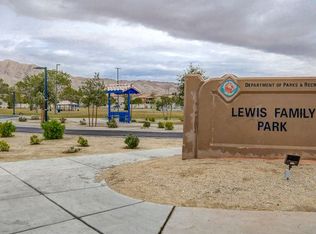Step into this beautifully upgraded single-story two-bedroom townhome with a spacious two-car garage. The inviting living room is anchored by a cozy fireplace, while stylish vinyl plank flooring flows seamlessly through the common areas. The kitchen is a chef's delight with stainless steel appliances, a decorative backsplash, and modern finishes. Home also features a small, private bar perfect for entertaining. The generously sized primary suite offers a true retreat, complete with a walk-in closet and plenty of natural light. The second bedroom was thoughtfully reconfigured, combining two rooms into one oversized space perfect for a guest suite, office, or flex room. Nestled in a gated community full of charm, this home offers easy access to The Strip, local coffee shops, grocery stores, restaurants, and more. Whether you're looking for convenience, comfort, or a vibrant lifestyle, this townhome has it all. Perfect home. Perfect location. Perfect lifestyle.
The data relating to real estate for sale on this web site comes in part from the INTERNET DATA EXCHANGE Program of the Greater Las Vegas Association of REALTORS MLS. Real estate listings held by brokerage firms other than this site owner are marked with the IDX logo.
Information is deemed reliable but not guaranteed.
Copyright 2022 of the Greater Las Vegas Association of REALTORS MLS. All rights reserved.
Townhouse for rent
$2,195/mo
4413 Live Oak Dr, Las Vegas, NV 89121
2beds
1,675sqft
Price may not include required fees and charges.
Townhouse
Available now
-- Pets
Central air, electric, ceiling fan
In unit laundry
2 Garage spaces parking
Fireplace
What's special
Modern finishesSpacious two-car garageSmall private barUpgraded single-story two-bedroom townhomeGenerously sized primary suitePlenty of natural lightStainless steel appliances
- 4 days
- on Zillow |
- -- |
- -- |
Travel times
Renting now? Get $1,000 closer to owning
Unlock a $400 renter bonus, plus up to a $600 savings match when you open a Foyer+ account.
Offers by Foyer; terms for both apply. Details on landing page.
Facts & features
Interior
Bedrooms & bathrooms
- Bedrooms: 2
- Bathrooms: 2
- Full bathrooms: 2
Heating
- Fireplace
Cooling
- Central Air, Electric, Ceiling Fan
Appliances
- Included: Dishwasher, Disposal, Dryer, Microwave, Refrigerator, Stove, Washer
- Laundry: In Unit
Features
- Bedroom on Main Level, Ceiling Fan(s), Primary Downstairs, Walk In Closet, Window Treatments
- Has fireplace: Yes
Interior area
- Total interior livable area: 1,675 sqft
Property
Parking
- Total spaces: 2
- Parking features: Garage, Private, Covered
- Has garage: Yes
- Details: Contact manager
Features
- Stories: 1
- Exterior features: Architecture Style: One Story, Bedroom on Main Level, Ceiling Fan(s), Detached, Garage, Garage Door Opener, Gated, Pool, Primary Downstairs, Private, Walk In Closet, Window Treatments
Details
- Parcel number: 16224614003
Construction
Type & style
- Home type: Townhouse
- Property subtype: Townhouse
Condition
- Year built: 1983
Community & HOA
Community
- Security: Gated Community
Location
- Region: Las Vegas
Financial & listing details
- Lease term: Contact For Details
Price history
| Date | Event | Price |
|---|---|---|
| 9/29/2025 | Listed for rent | $2,195$1/sqft |
Source: LVR #2722806 | ||
| 8/28/2018 | Sold | $230,000+7.2%$137/sqft |
Source: | ||
| 7/11/2018 | Listed for sale | $214,500+39.1%$128/sqft |
Source: Desert Lights Realty #2011439 | ||
| 2/23/2017 | Sold | $154,225+2.8%$92/sqft |
Source: Public Record | ||
| 10/23/2003 | Sold | $150,000$90/sqft |
Source: Public Record | ||

