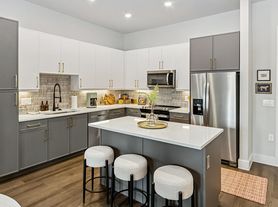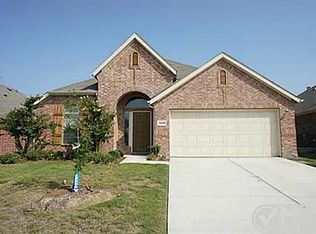This well-maintained 4-bedroom, 2-bathroom home with a 2-car garage offers a flexible layout with two living areas and two dining spaces, ideal for both everyday living and entertaining. The formal living and dining combo is light and bright, while the main living room features a distinctive brick fireplace that adds warmth and character. The spacious eat-in kitchen provides ample cabinet and counter space, along with a stove, dishwasher, and disposal for added convenience. Designed with privacy in mind, the split-bedroom floorplan includes a large primary suite with dual sinks, a garden tub, separate shower, and a generous walk-in closet. Additional features include ceiling fans throughout, a full-size utility area, sprinkler system, and a fenced backyard with an open patio - great for relaxing or outdoor gatherings. Owner must approve all pets.
$75.00 APPLICATION FEE PER APPLICANT OVER 18*$175.00 LEASE ADMIN FEE DUE AT LEASE SIGNING*WE DO PAPERWORK*TENANT / AGENT TO VERIFY ALL INFORMATION*OWNER MUST APPROVE ALL PETS*NO SMOKING PLEASE
House for rent
$2,200/mo
4413 Monte Vista Ln, McKinney, TX 75070
4beds
2,020sqft
Price may not include required fees and charges.
Single family residence
Available now
Cats, dogs OK
Ceiling fan
-- Laundry
-- Parking
Fireplace
What's special
Distinctive brick fireplaceOpen patioTwo dining spacesFlexible layoutGenerous walk-in closetFenced backyardSpacious eat-in kitchen
- 1 day |
- -- |
- -- |
Travel times
Renting now? Get $1,000 closer to owning
Unlock a $400 renter bonus, plus up to a $600 savings match when you open a Foyer+ account.
Offers by Foyer; terms for both apply. Details on landing page.
Facts & features
Interior
Bedrooms & bathrooms
- Bedrooms: 4
- Bathrooms: 2
- Full bathrooms: 2
Heating
- Fireplace
Cooling
- Ceiling Fan
Appliances
- Included: Dishwasher, Disposal, Range Oven, Stove
Features
- Ceiling Fan(s), Walk In Closet, Walk-In Closet(s)
- Has fireplace: Yes
Interior area
- Total interior livable area: 2,020 sqft
Video & virtual tour
Property
Parking
- Details: Contact manager
Features
- Patio & porch: Patio
- Exterior features: Breakfast Bar, Fenced Backyard, Full Size Utility Area, GDO, Garden, Primary Dual Sinks, Split Bedrooms, Sprinkler System, Walk In Closet
Details
- Parcel number: R207700300601
Construction
Type & style
- Home type: SingleFamily
- Property subtype: Single Family Residence
Community & HOA
Location
- Region: Mckinney
Financial & listing details
- Lease term: Contact For Details
Price history
| Date | Event | Price |
|---|---|---|
| 10/8/2025 | Listed for rent | $2,200-2.2%$1/sqft |
Source: Zillow Rentals | ||
| 9/19/2025 | Listing removed | $2,250$1/sqft |
Source: Zillow Rentals | ||
| 8/24/2025 | Price change | $2,250-4.3%$1/sqft |
Source: Zillow Rentals | ||
| 8/13/2025 | Listed for rent | $2,350+34.3%$1/sqft |
Source: Zillow Rentals | ||
| 12/13/2019 | Listing removed | $1,750$1/sqft |
Source: CENTURY 21 Judge Fite Property Management | ||

