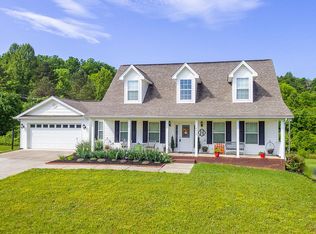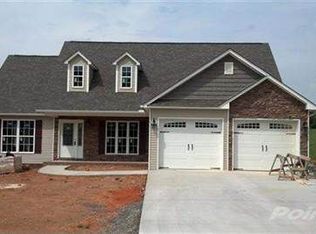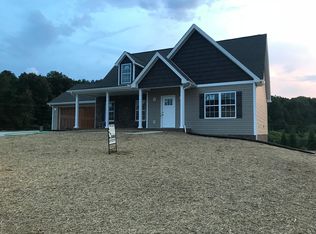Sold for $415,000 on 07/16/25
$415,000
4413 Old Colony Ln, Morristown, TN 37814
3beds
2,857sqft
Single Family Residence, Residential
Built in 2014
0.28 Acres Lot
$415,400 Zestimate®
$145/sqft
$3,388 Estimated rent
Home value
$415,400
$324,000 - $536,000
$3,388/mo
Zestimate® history
Loading...
Owner options
Explore your selling options
What's special
BACK ON THE MARKET DUE TO NO FAULT OF THE SELELRS!!
Charming & Updated Home in Prime West Morristown!
A beautifully updated home offering modern comforts and stylish upgrades in a sought-after neighborhood.
Interior Highlights:
• Newly remodeled kitchen (2023) with solid surface countertops, gas range, stainless steel appliances, under-cabinet lighting, and a spacious island.
• Split-bedroom layout with a spacious master suite, featuring two walk-in closets and a large shower.
• Sunroom conversion with a mini-split system for year-round comfort.
• Gas furnace and tankless water heater with water softener.
Flexible Lower Level & Outdoor Living:
• Finished basement with a Murphy bed, gas fireplace, and full bathroom—ideal for guests or extra living space.
• Covered patio, fenced backyard, and Hot Spring hot tub (2021).
• 2 car garage in basement plus Detached 1 car garage
Recent Upgrades:
• New LVP flooring (2021) & carpet (2023)
• Updated HVAC (2024) & remodeled basement bath (2024)
• New roof & gutters over lower patio (2025)
Move-in ready with modern upgrades, flexible living spaces, and fantastic outdoor features. Plenty of parking with circle driveway for easy main level access. Call today!
Zillow last checked: 8 hours ago
Listing updated: July 16, 2025 at 12:33pm
Listed by:
Joshua Weddington,
RE/MAX Real Estate Ten Midtown
Bought with:
Ben Taylor Cantwell, 360377
Greater Impact Realty Lakeway
Source: Lakeway Area AOR,MLS#: 706967
Facts & features
Interior
Bedrooms & bathrooms
- Bedrooms: 3
- Bathrooms: 3
- Full bathrooms: 3
- Main level bathrooms: 2
- Main level bedrooms: 3
Heating
- Central, Natural Gas
Cooling
- Central Air, Electric
Appliances
- Included: Dishwasher, Gas Range, Microwave, Range Hood, Refrigerator, Tankless Water Heater, Water Softener
- Laundry: Laundry Room, Main Level
Features
- Cathedral Ceiling(s), Ceiling Fan(s), Double Vanity, His and Hers Closets, Kitchen Island, Open Floorplan, Recessed Lighting, Solid Surface Counters, Storage, Tray Ceiling(s), Walk-In Closet(s)
- Flooring: Carpet, Luxury Vinyl, Tile
- Windows: Vinyl Clad Frames
- Basement: Partially Finished,Walk-Out Access
- Number of fireplaces: 2
- Fireplace features: Basement, Family Room, Gas Log
Interior area
- Total interior livable area: 2,857 sqft
- Finished area above ground: 1,935
- Finished area below ground: 922
Property
Parking
- Total spaces: 3
- Parking features: Garage - Attached
- Attached garage spaces: 3
Features
- Levels: One
- Stories: 1
- Patio & porch: Covered, Deck
- Has spa: Yes
- Fencing: Back Yard
Lot
- Size: 0.28 Acres
- Dimensions: 100 x 120 x 100 x 120
- Features: City Lot
Details
- Additional structures: Second Garage
- Parcel number: 040I B 00800 000
Construction
Type & style
- Home type: SingleFamily
- Property subtype: Single Family Residence, Residential
Materials
- Block, Stone Veneer, Vinyl Siding
- Foundation: Block
- Roof: Shingle
Condition
- Updated/Remodeled
- New construction: No
- Year built: 2014
Utilities & green energy
- Electric: 220 Volts in Laundry, Circuit Breakers
- Sewer: Public Sewer
- Water: Public
- Utilities for property: Cable Connected, Electricity Connected, Natural Gas Connected, Sewer Connected, Water Connected
Community & neighborhood
Location
- Region: Morristown
- Subdivision: Carriage Park
Other
Other facts
- Road surface type: Paved
Price history
| Date | Event | Price |
|---|---|---|
| 7/16/2025 | Sold | $415,000-16.1%$145/sqft |
Source: | ||
| 7/4/2025 | Pending sale | $494,900$173/sqft |
Source: | ||
| 6/16/2025 | Price change | $494,900-4.8%$173/sqft |
Source: | ||
| 6/5/2025 | Price change | $519,900-3.7%$182/sqft |
Source: | ||
| 5/7/2025 | Pending sale | $539,900$189/sqft |
Source: | ||
Public tax history
| Year | Property taxes | Tax assessment |
|---|---|---|
| 2024 | $1,736 | $54,950 |
| 2023 | $1,736 | $54,950 |
| 2022 | $1,736 | $54,950 |
Find assessor info on the county website
Neighborhood: 37814
Nearby schools
GreatSchools rating
- 6/10Alpha Elementary SchoolGrades: K-5Distance: 1.4 mi
- 7/10West View Middle SchoolGrades: 6-8Distance: 2.7 mi
- 5/10Morristown West High SchoolGrades: 9-12Distance: 4.8 mi
Schools provided by the listing agent
- Elementary: Alpha Elementary
- Middle: Westview
- High: West
Source: Lakeway Area AOR. This data may not be complete. We recommend contacting the local school district to confirm school assignments for this home.

Get pre-qualified for a loan
At Zillow Home Loans, we can pre-qualify you in as little as 5 minutes with no impact to your credit score.An equal housing lender. NMLS #10287.


