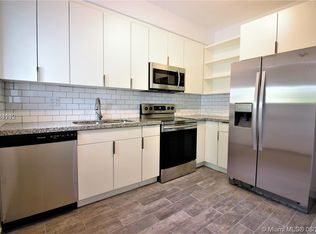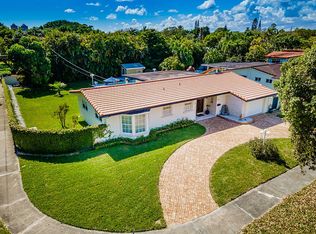Remarkable 1946 Art Deco pool home in Little Gables, an unincorporated area surrounded by North Gables on 3 sides. Originally a 2/1, tastefully expanded to a 3/3 with permits in 2012. New area includes larger kitchen, utility room and second floor en-suite master with balcony, while retaining the home's original character. Lush magical back yard created with low-maintenance plants and flowers. Swim laps against the pool jet, relax on one of the decks or dine al fresco during cooler months. Additional features include quarter cut oak kitchen cabinets, high-end appliances, original fireplace, impact windows/doors, tankless water heater and retractable awning. Time-transcending personal touches throughout are sure to draw the attention of those seeking an exceptional home.
This property is off market, which means it's not currently listed for sale or rent on Zillow. This may be different from what's available on other websites or public sources.

