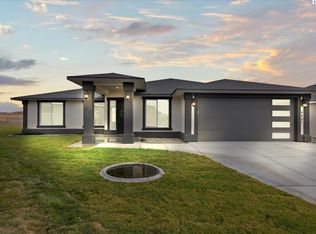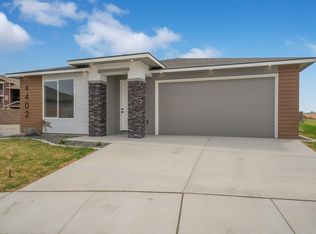Sold for $490,000 on 05/01/23
$490,000
4413 Village View St, Richland, WA 99352
3beds
1,759sqft
Single Family Residence
Built in 2022
5,227.2 Square Feet Lot
$474,700 Zestimate®
$279/sqft
$2,543 Estimated rent
Home value
$474,700
$451,000 - $498,000
$2,543/mo
Zestimate® history
Loading...
Owner options
Explore your selling options
What's special
MLS# 263667 The impressive living space is created by a modern interior and offers a flow-through living/dining area and a home office. Create memorable meals in this chef-inspired completely modernized kitchen, which contains stainless-steel appliances, upgraded countertops, tile backsplash, stunning kitchen island, white cabinetry, decorative pendant lighting and a large walk-in pantry. The spacious master bedroom is a secluded retreat that provides a luxury ensuite bathroom and a walk-in closet. With streamlined furnishings, the master bathroom exudes a walk-in shower, soaking tub, his-and-hers sinks, quartz countertops and tile flooring. Your new home comes with luxury LVP flooring throughout. Unwind or entertain in the professionally landscaped backyard and enjoy the views. A great spot for enjoying a morning cup of coffee or an evening cocktail. Nestled in a high-end Benton County neighborhood. This unique home won't last long. We love this home. You will too. Call today.
Zillow last checked: 8 hours ago
Listing updated: May 30, 2023 at 12:29pm
Listed by:
Maricruz Zaragoza 509-491-8862,
Professional Realty Services
Bought with:
Kristen Edwards, 21027682
EXP Realty, LLC Tri Cities
Source: PACMLS,MLS#: 263667
Facts & features
Interior
Bedrooms & bathrooms
- Bedrooms: 3
- Bathrooms: 2
- Full bathrooms: 2
Cooling
- Central Air
Appliances
- Included: Dishwasher, Microwave, Range/Oven
- Laundry: Sink
Features
- Raised Ceiling(s), Ceiling Fan(s)
- Flooring: Carpet, Tile, Vinyl
- Windows: Double Pane Windows
- Basement: None
- Has fireplace: No
Interior area
- Total structure area: 1,759
- Total interior livable area: 1,759 sqft
Property
Parking
- Total spaces: 2
- Parking features: Attached, 2 car, Garage Door Opener, Finished
- Attached garage spaces: 2
Features
- Levels: 1 Story
- Stories: 1
- Exterior features: Lighting
Lot
- Size: 5,227 sqft
Details
- Parcel number: 132983060000083
- Zoning description: Single Family R
Construction
Type & style
- Home type: SingleFamily
- Property subtype: Single Family Residence
Materials
- Stucco
- Foundation: Slab
- Roof: Comp Shingle
Condition
- New Construction
- New construction: Yes
- Year built: 2022
Utilities & green energy
- Water: Public
- Utilities for property: Sewer Connected
Community & neighborhood
Location
- Region: Richland
- Subdivision: None/na
Other
Other facts
- Listing terms: Cash,Conventional,FHA,VA Loan
Price history
| Date | Event | Price |
|---|---|---|
| 5/1/2023 | Sold | $490,000-1.4%$279/sqft |
Source: | ||
| 3/21/2023 | Price change | $496,900-1.4%$282/sqft |
Source: | ||
| 9/26/2022 | Price change | $503,900-2.9%$286/sqft |
Source: | ||
| 8/12/2022 | Listed for sale | $518,900$295/sqft |
Source: | ||
Public tax history
| Year | Property taxes | Tax assessment |
|---|---|---|
| 2024 | $4,027 -6.8% | $433,310 -6.4% |
| 2023 | $4,323 +21.6% | $463,150 +29.9% |
| 2022 | $3,555 +354% | $356,560 +409.4% |
Find assessor info on the county website
Neighborhood: 99352
Nearby schools
GreatSchools rating
- 8/10White Bluffs Elementary SchoolGrades: PK-5Distance: 2.4 mi
- 7/10Leona Libby Middle SchoolGrades: 6-8Distance: 4.5 mi
- 7/10Richland High SchoolGrades: 9-12Distance: 5 mi

Get pre-qualified for a loan
At Zillow Home Loans, we can pre-qualify you in as little as 5 minutes with no impact to your credit score.An equal housing lender. NMLS #10287.

