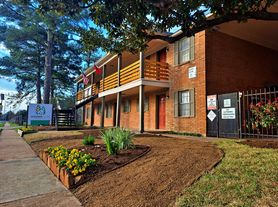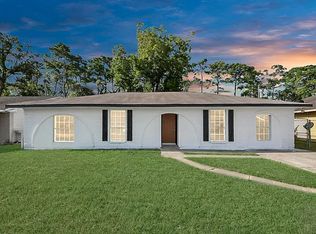Charming home in Oak Forest. Original wood flooring is beautiful. No carpet in this house. Front living area has huge picture window overlooking the front yard. Newer windows makes this home very quiet inside. Remodeled kitchen with quartz countertops and new appliances. Sink with window overlooking the backyard. Refrigerator included. Nice large breakfast bar overlooking the dining area or second living space. 3 generous sized bedrooms share a full updated bath. Half bath is located in the garage area which could easily be another room or game room. Large step down sunroom with A/C unit just off the dining room to enjoy the backyard. Large storage shed is great for all the extras. Prime location with easy access to everything Houston has to offer. Make this your Next Home today!
Copyright notice - Data provided by HAR.com 2022 - All information provided should be independently verified.
House for rent
$2,100/mo
4413 W 43rd St, Houston, TX 77092
3beds
1,401sqft
Price may not include required fees and charges.
Singlefamily
Available now
-- Pets
Electric
Electric dryer hookup laundry
1 Attached garage space parking
Natural gas
What's special
Full updated bathNew appliancesOriginal wood flooringLarge step down sunroomNewer windowsQuartz countertopsNice large breakfast bar
- 18 hours |
- -- |
- -- |
Travel times
Looking to buy when your lease ends?
Consider a first-time homebuyer savings account designed to grow your down payment with up to a 6% match & a competitive APY.
Facts & features
Interior
Bedrooms & bathrooms
- Bedrooms: 3
- Bathrooms: 2
- Full bathrooms: 1
- 1/2 bathrooms: 1
Rooms
- Room types: Family Room, Sun Room
Heating
- Natural Gas
Cooling
- Electric
Appliances
- Included: Dishwasher, Disposal, Microwave, Oven, Range, Refrigerator
- Laundry: Electric Dryer Hookup, Hookups, Washer Hookup
Features
- All Bedrooms Down
Interior area
- Total interior livable area: 1,401 sqft
Video & virtual tour
Property
Parking
- Total spaces: 1
- Parking features: Attached, Covered
- Has attached garage: Yes
- Details: Contact manager
Features
- Stories: 1
- Exterior features: All Bedrooms Down, Architecture Style: Ranch Rambler, Attached, Electric Dryer Hookup, Formal Dining, Heating: Gas, Lot Features: Subdivided, Subdivided, Utility Room in Garage, Washer Hookup
Details
- Parcel number: 0804250000003
Construction
Type & style
- Home type: SingleFamily
- Architectural style: RanchRambler
- Property subtype: SingleFamily
Condition
- Year built: 1955
Community & HOA
Location
- Region: Houston
Financial & listing details
- Lease term: Long Term,12 Months
Price history
| Date | Event | Price |
|---|---|---|
| 10/30/2025 | Listed for rent | $2,100$1/sqft |
Source: | ||
| 8/7/2024 | Sold | -- |
Source: Agent Provided | ||
| 6/28/2024 | Pending sale | $299,900$214/sqft |
Source: | ||
| 6/3/2024 | Listed for sale | $299,900+62.1%$214/sqft |
Source: | ||
| 3/16/2019 | Listing removed | $185,000$132/sqft |
Source: TAS Realty Group #34752720 | ||

