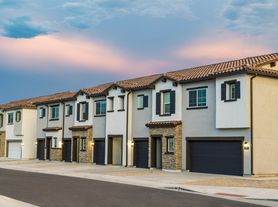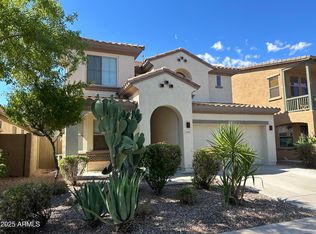NEW INTERIOR PAINT AND CARPET!!
Beautiful and cheerful describes this very well maintained home with desirable north-south exposure.As you enter you can see that this floor plan offers several spacious living areas. Beginning with the living room then moving into an open concept area that spans from the kitchen all the way through the family room right up to the sliding glass door that goes out to the covered patio.Tucked at the back of the house is your master bedroom with adjoining bath, featuring double sinks and soaking tub. Don't forget there are still 3 more bedrooms and a guest bath with a fully tiled walk in shower. Backyard features a designer tiled hot tub, artificial grass and hibiscus bushes that line the back wall. Come and take a look, you won't be disappointed!
House for rent
$2,300/mo
4413 W Heyerdahl Dr, New River, AZ 85087
4beds
2,186sqft
Price may not include required fees and charges.
Singlefamily
Available now
-- Pets
Central air, ceiling fan
Dryer included laundry
2 Parking spaces parking
Natural gas
What's special
Covered patioNew interior paintHibiscus bushesArtificial grassSoaking tubDesigner tiled hot tubDouble sinks
- 20 days |
- -- |
- -- |
Travel times
Looking to buy when your lease ends?
Consider a first-time homebuyer savings account designed to grow your down payment with up to a 6% match & a competitive APY.
Facts & features
Interior
Bedrooms & bathrooms
- Bedrooms: 4
- Bathrooms: 3
- Full bathrooms: 2
- 1/2 bathrooms: 1
Heating
- Natural Gas
Cooling
- Central Air, Ceiling Fan
Appliances
- Included: Dryer, Stove, Washer
- Laundry: Dryer Included, In Unit, Inside, Washer Included
Features
- Ceiling Fan(s), Double Vanity, Eat-in Kitchen, Granite Counters, High Speed Internet, Kitchen Island, Pantry, Separate Shwr & Tub
- Flooring: Carpet, Tile, Wood
Interior area
- Total interior livable area: 2,186 sqft
Property
Parking
- Total spaces: 2
- Parking features: Covered
- Details: Contact manager
Features
- Stories: 1
- Exterior features: Above Ground, Anthem Community, Architecture Style: Spanish, Auto Timer H2O Back, Auto Timer H2O Front, Biking/Walking Path, Community Media Room, Covered, Desert Front, Direct Access, Double Vanity, Dryer Included, Eat-in Kitchen, Fitness Center, Flooring: Wood, Garage Door Opener, Granite Counters, Gravel/Stone Back, Heating: Gas, High Speed Internet, Inside, Kitchen Island, Lot Features: Desert Front, Gravel/Stone Back, Synthetic Grass Back, Auto Timer H2O Front, Auto Timer H2O Back, Media Room, Pantry, Racquetball, Racquetball Court, Separate Shwr & Tub, Solar Screens, Synthetic Grass Back, Tennis Court(s), Washer Included
Details
- Parcel number: 20230237
Construction
Type & style
- Home type: SingleFamily
- Architectural style: Spanish
- Property subtype: SingleFamily
Materials
- Roof: Tile
Condition
- Year built: 2006
Community & HOA
Community
- Features: Fitness Center, Tennis Court(s)
HOA
- Amenities included: Fitness Center, Tennis Court(s)
Location
- Region: New River
Financial & listing details
- Lease term: Contact For Details
Price history
| Date | Event | Price |
|---|---|---|
| 10/24/2025 | Price change | $2,300-2.1%$1/sqft |
Source: ARMLS #6932979 | ||
| 10/13/2025 | Listed for rent | $2,350+30.6%$1/sqft |
Source: ARMLS #6932979 | ||
| 9/13/2020 | Listing removed | $1,800$1/sqft |
Source: Century 21 Desert Estates #6126316 | ||
| 9/3/2020 | Listed for rent | $1,800$1/sqft |
Source: Century 21 Desert Estates #6126316 | ||
| 4/30/2018 | Sold | $260,000-1.7%$119/sqft |
Source: | ||

