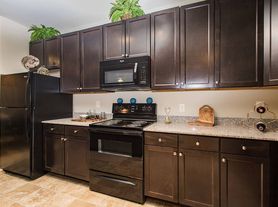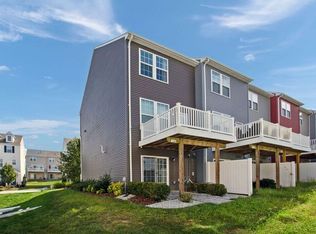SPACIOUS TOWNHOME NESTLED IN SOUGHT AFTER WILDEWOOD. ENJOY COMMUNITY POOL, TENNIS COURTS, CLUBHOUSE, BALL FIELS, TOT LOTS AND MORE! OPEN FLOOR PLAN WITH SEPARATE DINING ROOM, POWDER ROOM, OPEN KITCHEN TO FAMILY ROOM. KITCHEN HAS PLENTY OF STORAGE AND EATING AREA. PRIMARY SUITE WITH DELUXE BATH, 2 OTHER GENEROUS BEDROOMS, FULL BATH AND LAUNDRY ON THE 2ND LEVEL. SLIDING GLASS DOORS LEAD TO THE PATIO WHICH BACKS TO TREES. 1 CAR GARAGE. NO SMOKING!
Townhouse for rent
$2,600/mo
44131 Beaver Creek Dr, California, MD 20619
3beds
2,088sqft
Price may not include required fees and charges.
Townhouse
Available Mon Dec 1 2025
Dogs OK
Central air, electric, ceiling fan
In unit laundry
1 Attached garage space parking
Electric, natural gas, heat pump
What's special
Community poolPlenty of storageBacks to treesEating areaSeparate dining roomGenerous bedroomsTennis courts
- 4 days
- on Zillow |
- -- |
- -- |
Travel times
Renting now? Get $1,000 closer to owning
Unlock a $400 renter bonus, plus up to a $600 savings match when you open a Foyer+ account.
Offers by Foyer; terms for both apply. Details on landing page.
Facts & features
Interior
Bedrooms & bathrooms
- Bedrooms: 3
- Bathrooms: 3
- Full bathrooms: 2
- 1/2 bathrooms: 1
Rooms
- Room types: Breakfast Nook, Dining Room
Heating
- Electric, Natural Gas, Heat Pump
Cooling
- Central Air, Electric, Ceiling Fan
Appliances
- Included: Dishwasher, Disposal, Dryer, Microwave, Refrigerator, Stove, Washer
- Laundry: In Unit, Laundry Room, Upper Level
Features
- 9'+ Ceilings, Breakfast Area, Ceiling Fan(s), Dining Area, Dry Wall, Exhaust Fan, Formal/Separate Dining Room, Kitchen Island, Open Floorplan, Pantry, Primary Bath(s)
- Flooring: Carpet
Interior area
- Total interior livable area: 2,088 sqft
Property
Parking
- Total spaces: 1
- Parking features: Attached, Driveway, Covered
- Has attached garage: Yes
- Details: Contact manager
Features
- Exterior features: Contact manager
Details
- Parcel number: 03086771
Construction
Type & style
- Home type: Townhouse
- Architectural style: Colonial
- Property subtype: Townhouse
Condition
- Year built: 2012
Utilities & green energy
- Utilities for property: Garbage
Building
Management
- Pets allowed: Yes
Community & HOA
Community
- Features: Clubhouse, Pool, Tennis Court(s)
HOA
- Amenities included: Basketball Court, Pool, Tennis Court(s)
Location
- Region: California
Financial & listing details
- Lease term: Contact For Details
Price history
| Date | Event | Price |
|---|---|---|
| 10/1/2025 | Listed for rent | $2,600$1/sqft |
Source: Bright MLS #MDSM2027144 | ||
| 10/9/2024 | Sold | $362,000-4.4%$173/sqft |
Source: | ||
| 9/11/2024 | Pending sale | $378,500$181/sqft |
Source: | ||
| 9/3/2024 | Price change | $378,500-2.4%$181/sqft |
Source: | ||
| 8/19/2024 | Listed for sale | $388,000+61.7%$186/sqft |
Source: | ||

