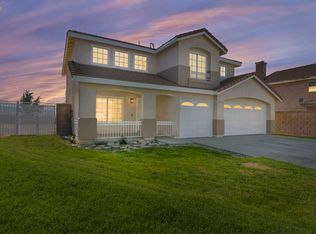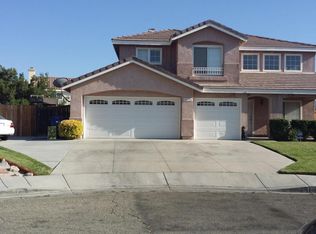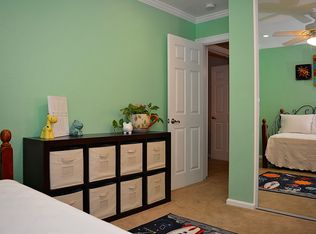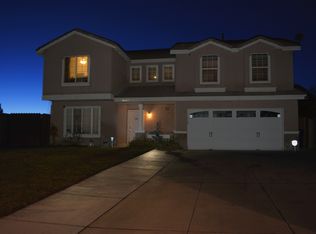Well Maintained Single Story Home in West Lancaster on a Cul-de-SacWell maintained single story home on a quiet cul-de-sac. Home offers 1588 sq.ft. and was built in 1993. Floor plan offers open living room with a separate dining area. Family room has a tiled fireplace and looks into the kitchen and breakfast nook. The kitchen is open and has lots of storage. Appliances include dishwasher, microwave and gas stove/oven. Ceiling fans in every room. Large master bedroom with customized master bath. Extra large backyard with covered patio and lots of concrete. Owner prefers no pets but would consider subject to owner approval and additional pet deposit. 1 year lease required. Tenant is responsible for all utilities. The home will be available within three weeks of an accepted application
This property is off market, which means it's not currently listed for sale or rent on Zillow. This may be different from what's available on other websites or public sources.



