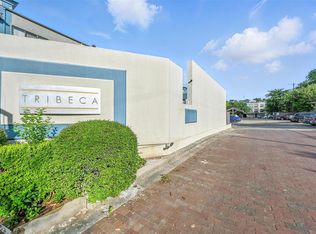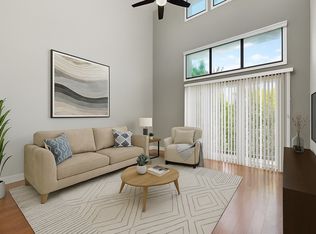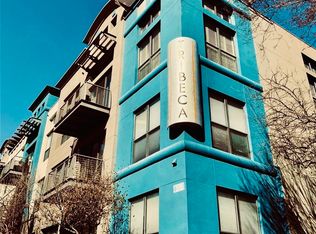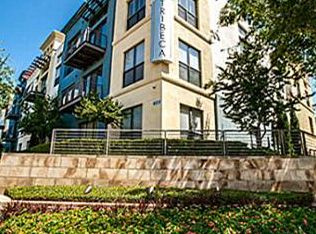Sold
Price Unknown
4414 Cedar Springs Rd APT 219, Dallas, TX 75219
2beds
1,046sqft
Condominium
Built in 2003
-- sqft lot
$307,600 Zestimate®
$--/sqft
$1,999 Estimated rent
Home value
$307,600
$283,000 - $335,000
$1,999/mo
Zestimate® history
Loading...
Owner options
Explore your selling options
What's special
**Charming 2-Bedroom Condo in Gated Dallas Community!**
Welcome to this beautifully maintained and freshly painted 2-bedroom, 2-bath condo with a 1-car garage, located in a secure gated community just minutes from Dallas Parkway, the Medical District, and Uptown. This move-in ready home features granite countertops, sleek black appliances, and wood-look laminate flooring throughout.
The open-concept living area flows seamlessly to a private balcony, perfect for relaxing or entertaining. A convenient utility closet includes a washer, dryer, and refrigerator — all included!
Attached garage- G29
Recent Updates:
• Water Heater – Installed Feb 2018
• Dryer – Installed Feb 2020
• Front Door – Replaced Apr 2022
• Washer – Installed Oct 2022
• Refrigerator – Installed Mar 2024
• Microwave – Installed Sept 2024
The community also offers a refreshing pool and well-maintained common areas. With quality construction and an unbeatable location, this is a fantastic opportunity for homeowners and investors alike!
Gate Code available through BB showing instructions.
Zillow last checked: 8 hours ago
Listing updated: October 01, 2025 at 06:35am
Listed by:
Neel Joshi 0627028 888-455-6040,
Fathom Realty 888-455-6040
Bought with:
Lauren Reid
Texas Triad Homes
Source: NTREIS,MLS#: 21013918
Facts & features
Interior
Bedrooms & bathrooms
- Bedrooms: 2
- Bathrooms: 2
- Full bathrooms: 2
Primary bedroom
- Features: Ceiling Fan(s)
- Level: First
- Dimensions: 13 x 11
Bedroom
- Features: Ceiling Fan(s)
- Level: First
- Dimensions: 12 x 11
Dining room
- Level: First
- Dimensions: 11 x 9
Kitchen
- Level: First
- Dimensions: 8 x 7
Living room
- Features: Ceiling Fan(s)
- Level: First
- Dimensions: 14 x 12
Appliances
- Included: Dryer, Dishwasher, Electric Cooktop, Electric Oven, Electric Water Heater, Disposal, Microwave, Refrigerator, Washer
- Laundry: Electric Dryer Hookup, Gas Dryer Hookup, In Hall
Features
- Eat-in Kitchen, Granite Counters, High Speed Internet
- Flooring: Ceramic Tile, Laminate
- Has basement: No
- Has fireplace: No
Interior area
- Total interior livable area: 1,046 sqft
Property
Parking
- Total spaces: 2
- Parking features: Additional Parking, Door-Single, Garage Faces Front, Garage, Garage Door Opener
- Attached garage spaces: 1
- Carport spaces: 1
- Covered spaces: 2
Features
- Levels: One
- Stories: 1
- Patio & porch: Balcony
- Exterior features: Balcony
- Pool features: Pool, Community
Lot
- Size: 2.03 Acres
Details
- Parcel number: 00C73660000000219
Construction
Type & style
- Home type: Condo
- Architectural style: Contemporary/Modern
- Property subtype: Condominium
Materials
- Stucco
- Foundation: Slab
- Roof: Tar/Gravel
Condition
- Year built: 2003
Utilities & green energy
- Sewer: Public Sewer
- Water: Public
- Utilities for property: Sewer Available, Water Available
Community & neighborhood
Security
- Security features: Security System Leased, Carbon Monoxide Detector(s), Fire Sprinkler System, Gated Community, Smoke Detector(s)
Community
- Community features: Pool, Community Mailbox, Gated
Location
- Region: Dallas
- Subdivision: Tribeca
HOA & financial
HOA
- Has HOA: Yes
- HOA fee: $461 monthly
- Services included: Association Management, Insurance, Maintenance Structure, Sewer, Water
- Association name: KPM Asso Mgmt
- Association phone: 214-874-0900
Price history
| Date | Event | Price |
|---|---|---|
| 9/30/2025 | Sold | -- |
Source: NTREIS #21013918 Report a problem | ||
| 9/18/2025 | Pending sale | $325,000$311/sqft |
Source: NTREIS #21013918 Report a problem | ||
| 9/3/2025 | Contingent | $325,000$311/sqft |
Source: NTREIS #21013918 Report a problem | ||
| 7/26/2025 | Listed for sale | $325,000+44.4%$311/sqft |
Source: NTREIS #21013918 Report a problem | ||
| 1/9/2020 | Listing removed | $1,550$1/sqft |
Source: Keller Williams Realty #14198615 Report a problem | ||
Public tax history
| Year | Property taxes | Tax assessment |
|---|---|---|
| 2025 | $7,148 -0.4% | $320,990 |
| 2024 | $7,174 +12.8% | $320,990 +15.8% |
| 2023 | $6,361 -8.6% | $277,190 |
Find assessor info on the county website
Neighborhood: Perry Heights
Nearby schools
GreatSchools rating
- 3/10Esperanza Hope Medrano Elementary SchoolGrades: PK-5Distance: 0.7 mi
- 3/10Thomas J Rusk Middle SchoolGrades: 6-8Distance: 1.2 mi
- 4/10North Dallas High SchoolGrades: 9-12Distance: 1.3 mi
Schools provided by the listing agent
- Elementary: Adamsjohnq
- Middle: Rusk
- High: North Dallas
- District: Dallas ISD
Source: NTREIS. This data may not be complete. We recommend contacting the local school district to confirm school assignments for this home.
Get a cash offer in 3 minutes
Find out how much your home could sell for in as little as 3 minutes with a no-obligation cash offer.
Estimated market value$307,600
Get a cash offer in 3 minutes
Find out how much your home could sell for in as little as 3 minutes with a no-obligation cash offer.
Estimated market value
$307,600



