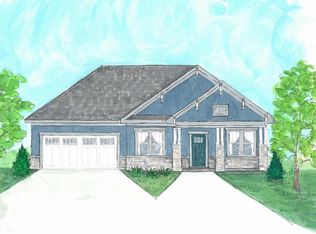Sold for $649,950 on 05/31/24
$649,950
4414 Maple Leaf Ct SW, Roanoke, VA 24018
3beds
2,542sqft
Single Family Residence
Built in 2019
0.51 Acres Lot
$707,000 Zestimate®
$256/sqft
$2,404 Estimated rent
Home value
$707,000
$587,000 - $848,000
$2,404/mo
Zestimate® history
Loading...
Owner options
Explore your selling options
What's special
Offering upscale single-level living with a distinctive Farmhouse flair, this one-owner home in highly-desired Maple Leaf Farms could be just what you've been waiting for! A cul-de-sac setting and covered front porch are only the beginning: inside, prepare to be wowed by the open-concept layout featuring a central Great Room and cathedral-ceilinged Sunroom with decorative wood beams, expansive Kitchen highlighted by an extra-large island, granite, gas range and a coffee bar, plus a generous Dining Area and wonderful natural light. A split-Bedroom design ensures privacy, and the Foyer is flanked by an office and a separate Mud Room accessing the Garage. Upstairs, a large Bonus Room connects to walk-in attic storage. Quality Andersen windows, most with custom blinds. Now is the time!
Zillow last checked: 8 hours ago
Listing updated: February 19, 2025 at 12:23am
Listed by:
Janie Whitlow 540-353-2461,
THE REAL ESTATE GROUP
Bought with:
RITA L TRINKLE, 0225058326
MKB, REALTORS(r)
MONICA WHITLOCK, 0225066015
Source: RVAR,MLS#: 904152
Facts & features
Interior
Bedrooms & bathrooms
- Bedrooms: 3
- Bathrooms: 2
- Full bathrooms: 2
Primary bedroom
- Level: E
Bedroom 2
- Level: E
Bedroom 3
- Level: E
Other
- Description: Great storage space!
- Level: U
Dining area
- Level: E
Family room
- Level: U
Foyer
- Level: E
Great room
- Level: E
Kitchen
- Level: E
Laundry
- Level: E
Mud room
- Level: E
Office
- Level: E
Sun room
- Level: E
Heating
- Ductless, Heat Pump Electric
Cooling
- Ductless, Heat Pump Electric
Appliances
- Included: Dishwasher, Disposal, Microwave, Gas Range, Refrigerator
Features
- Storage
- Flooring: Carpet, Ceramic Tile, Wood
- Windows: Clad, Insulated Windows
- Has basement: No
- Number of fireplaces: 1
- Fireplace features: Great Room
Interior area
- Total structure area: 2,542
- Total interior livable area: 2,542 sqft
- Finished area above ground: 2,542
Property
Parking
- Total spaces: 2
- Parking features: Attached, Paved, Garage Door Opener
- Has attached garage: Yes
- Covered spaces: 2
Features
- Levels: One and One Half
- Stories: 1
- Patio & porch: Patio, Front Porch, Rear Porch
Lot
- Size: 0.51 Acres
Details
- Parcel number: 5080341
Construction
Type & style
- Home type: SingleFamily
- Architectural style: Ranch
- Property subtype: Single Family Residence
Materials
- Fiber Cement
Condition
- Completed
- Year built: 2019
Utilities & green energy
- Electric: 0 Phase
- Sewer: Public Sewer
- Utilities for property: Cable Connected, Underground Utilities, Cable
Community & neighborhood
Location
- Region: Roanoke
- Subdivision: Maple Leaf Farms
HOA & financial
HOA
- Has HOA: Yes
- HOA fee: $660 annually
Other
Other facts
- Road surface type: Paved
Price history
| Date | Event | Price |
|---|---|---|
| 5/31/2024 | Sold | $649,950$256/sqft |
Source: | ||
| 4/29/2024 | Pending sale | $649,950$256/sqft |
Source: | ||
| 4/22/2024 | Price change | $649,950-4.4%$256/sqft |
Source: | ||
| 1/5/2024 | Listed for sale | $679,950-2.8%$267/sqft |
Source: | ||
| 11/21/2023 | Listing removed | -- |
Source: | ||
Public tax history
| Year | Property taxes | Tax assessment |
|---|---|---|
| 2025 | $7,965 +15.1% | $652,900 +15.1% |
| 2024 | $6,917 +6.5% | $567,000 +6.5% |
| 2023 | $6,497 +7% | $532,500 +7% |
Find assessor info on the county website
Neighborhood: Greater Deyerle
Nearby schools
GreatSchools rating
- 7/10Grandin Court Elementary SchoolGrades: PK-5Distance: 1.7 mi
- 4/10Woodrow Wilson Middle SchoolGrades: 6-8Distance: 2.3 mi
- 3/10Patrick Henry High SchoolGrades: 9-12Distance: 2.1 mi
Schools provided by the listing agent
- Elementary: Grandin Court
- Middle: Woodrow Wilson
- High: Patrick Henry
Source: RVAR. This data may not be complete. We recommend contacting the local school district to confirm school assignments for this home.

Get pre-qualified for a loan
At Zillow Home Loans, we can pre-qualify you in as little as 5 minutes with no impact to your credit score.An equal housing lender. NMLS #10287.
Sell for more on Zillow
Get a free Zillow Showcase℠ listing and you could sell for .
$707,000
2% more+ $14,140
With Zillow Showcase(estimated)
$721,140