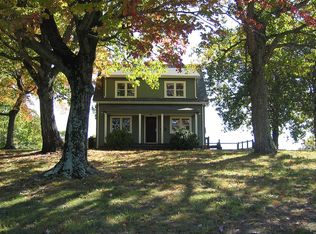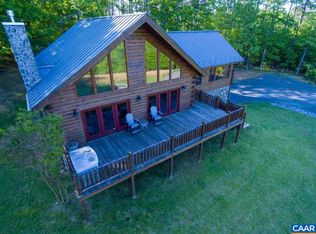Closed
$1,425,000
4414 Mount Alto Rd, Esmont, VA 22937
3beds
4,140sqft
Single Family Residence
Built in 2005
34.51 Acres Lot
$1,430,800 Zestimate®
$344/sqft
$3,527 Estimated rent
Home value
$1,430,800
$1.32M - $1.55M
$3,527/mo
Zestimate® history
Loading...
Owner options
Explore your selling options
What's special
Set on 34.5 acres in Albemarle County, this custom Timberpeg hybrid home is a private retreat built for both work and play. Vaulted timber-frame ceilings, arched windows, and a travertine fireplace bring European-inspired style, while the chef’s kitchen—with arched cooking hearth, travertine sink, and island—anchors the main living space. Flexible interiors include a loft, studio above the garage, and a spacious lower level with full walkout, perfect for a gym, gaming setup, or creative workspace. Outside, trails wind through woods and past a spring-fed pond, while stone patios and landscaped gardens provide places to unplug. A separate log cabin guest house welcomes friends or serves as a private crash pad. The barn offers paddocks and pasture for horses, but with high-speed fiber internet, it also doubles as a large office, workshop, or start-up hub. Remote yet connected, this property blends total privacy with modern infrastructure—ideal for anyone seeking a self-sufficient base close to the James and Rockfish Rivers, with added value through division rights and forestry-use tax advantages.
Zillow last checked: 8 hours ago
Listing updated: January 12, 2026 at 11:17am
Listed by:
MARCELA FOSHAY 540-314-6550,
NEST REALTY GROUP
Bought with:
SALLY NIVER NEILL, 0225175888
LORING WOODRIFF REAL ESTATE ASSOCIATES
Source: CAAR,MLS#: 669799 Originating MLS: Charlottesville Area Association of Realtors
Originating MLS: Charlottesville Area Association of Realtors
Facts & features
Interior
Bedrooms & bathrooms
- Bedrooms: 3
- Bathrooms: 3
- Full bathrooms: 2
- 1/2 bathrooms: 1
- Main level bathrooms: 2
- Main level bedrooms: 2
Primary bedroom
- Level: First
Bedroom
- Level: First
Bedroom
- Level: Basement
Primary bathroom
- Level: First
Bathroom
- Level: Basement
Dining room
- Level: First
Half bath
- Level: First
Kitchen
- Level: First
Laundry
- Level: Basement
Living room
- Level: First
Loft
- Level: Second
Mud room
- Level: First
Other
- Level: Basement
Recreation
- Level: Basement
Utility room
- Level: Basement
Heating
- Central, Dual System, Forced Air, Propane
Cooling
- Central Air
Appliances
- Included: Built-In Oven, Dishwasher, Gas Cooktop, Disposal, Refrigerator, Dryer, Humidifier, Water Softener, Washer
Features
- Central Vacuum, Double Vanity, Primary Downstairs, Second Kitchen, Skylights, Walk-In Closet(s), Breakfast Area, Entrance Foyer, Eat-in Kitchen, Kitchen Island, Loft, Mud Room, Recessed Lighting, Utility Room, Vaulted Ceiling(s)
- Flooring: Ceramic Tile, Hardwood
- Windows: Double Pane Windows, Low-Emissivity Windows, Screens, Skylight(s)
- Basement: Exterior Entry,Full,Finished,Heated,Interior Entry,Partially Finished,Walk-Out Access
- Number of fireplaces: 2
- Fireplace features: Two, Gas, Stone, Wood Burning
Interior area
- Total structure area: 5,908
- Total interior livable area: 4,140 sqft
- Finished area above ground: 2,486
- Finished area below ground: 1,150
Property
Parking
- Total spaces: 1
- Parking features: Carport, Detached, Electricity, Garage, Garage Door Opener, Gravel, Oversized, Garage Faces Side
- Garage spaces: 1
- Has carport: Yes
Features
- Levels: One and One Half
- Stories: 1
- Patio & porch: Rear Porch, Deck, Front Porch, Patio, Porch
- Exterior features: Fence, Landscape Lights, Mature Trees/Landscape
- Fencing: Wood,Partial
- Has view: Yes
- View description: Garden, Mountain(s), Panoramic, Rural, Trees/Woods
Lot
- Size: 34.51 Acres
- Features: Farm, Garden, Landscaped, Native Plants, Partially Cleared, Private, Secluded, Wooded, Waterfront
- Topography: Mountainous,Rolling
Details
- Additional structures: Guest House, Other, Studio/Office, Barn(s), Shed(s), Utility Building(s)
- Parcel number: 13300000001500 and 133000000015A0
- Zoning description: RA Rural Area
- Wooded area: 20
- Horses can be raised: Yes
- Horse amenities: Barn, Hay Storage, Riding Trail, Stable(s), Horses Allowed
Construction
Type & style
- Home type: SingleFamily
- Architectural style: Saltbox
- Property subtype: Single Family Residence
Materials
- Stick Built, Stucco
- Foundation: Poured, Slab
- Roof: Architectural
Condition
- New construction: No
- Year built: 2005
Utilities & green energy
- Sewer: Septic Tank
- Water: Private, Well
- Utilities for property: Fiber Optic Available, Propane
Community & neighborhood
Security
- Security features: Security System, Smoke Detector(s), Surveillance System
Community
- Community features: Pond
Location
- Region: Esmont
- Subdivision: NONE
Price history
| Date | Event | Price |
|---|---|---|
| 1/12/2026 | Sold | $1,425,000-8.1%$344/sqft |
Source: | ||
| 11/15/2025 | Pending sale | $1,550,000$374/sqft |
Source: | ||
| 10/6/2025 | Listed for sale | $1,550,000-2.8%$374/sqft |
Source: | ||
| 7/19/2025 | Listing removed | $1,595,000$385/sqft |
Source: | ||
| 5/6/2025 | Price change | $1,595,000-3.3%$385/sqft |
Source: | ||
Public tax history
| Year | Property taxes | Tax assessment |
|---|---|---|
| 2025 | $9,402 +9.1% | $1,090,600 +5% |
| 2024 | $8,614 +8.9% | $1,038,600 +8.6% |
| 2023 | $7,910 +4.1% | $956,000 +3.9% |
Find assessor info on the county website
Neighborhood: 22937
Nearby schools
GreatSchools rating
- 3/10Scottsville Elementary SchoolGrades: PK-5Distance: 8.9 mi
- 3/10Leslie H Walton Middle SchoolGrades: 6-8Distance: 12.3 mi
- 6/10Monticello High SchoolGrades: 9-12Distance: 18.6 mi
Schools provided by the listing agent
- Elementary: Scottsville
- Middle: Walton
- High: Monticello
Source: CAAR. This data may not be complete. We recommend contacting the local school district to confirm school assignments for this home.
Get a cash offer in 3 minutes
Find out how much your home could sell for in as little as 3 minutes with a no-obligation cash offer.
Estimated market value$1,430,800
Get a cash offer in 3 minutes
Find out how much your home could sell for in as little as 3 minutes with a no-obligation cash offer.
Estimated market value
$1,430,800

