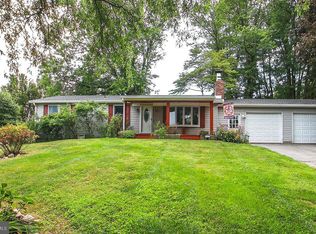Sold for $630,000 on 09/30/25
$630,000
4414 Mount Carmel Rd, Hampstead, MD 21074
5beds
2,309sqft
Single Family Residence
Built in 1871
2.5 Acres Lot
$625,700 Zestimate®
$273/sqft
$3,435 Estimated rent
Home value
$625,700
$576,000 - $676,000
$3,435/mo
Zestimate® history
Loading...
Owner options
Explore your selling options
What's special
Hereford Zone living reaches new heights in this stunning renovation, showcasing designer finishes and a private pickleball court. Discover modern living at its best, where contemporary style meets thoughtful, functional design. Located on a spacious, private lot, this residence has been thoughtfully updated from top to bottom. The heart of the home features a chef-inspired kitchen with custom green cabinetry, white quartz countertops, stainless steel appliances, brass hardware, and a large center island perfect for entertaining. The open-concept layout flows seamlessly into light-filled living and dining spaces with wide-plank hardwood flooring and recessed lighting throughout. Upstairs, you’ll find generously sized bedrooms with ample closet space and spa-like bathrooms featuring modern tile and high-end fixtures. Every detail has been carefully curated for comfort, style, and practicality. Step outside and enjoy your very own private pickleball court—a rare and unique amenity ideal for recreation and gatherings. Don’t miss this exceptional opportunity to own a turnkey home with luxury finishes and a playful twist.
Zillow last checked: 8 hours ago
Listing updated: September 30, 2025 at 02:23pm
Listed by:
Lindsay Buck 443-632-6012,
Samson Properties,
Listing Team: The One Group Of Samson Properties
Bought with:
Colleen Kelly, 70845
Douglas Realty, LLC
Source: Bright MLS,MLS#: MDBC2134752
Facts & features
Interior
Bedrooms & bathrooms
- Bedrooms: 5
- Bathrooms: 3
- Full bathrooms: 3
- Main level bathrooms: 1
- Main level bedrooms: 2
Primary bedroom
- Features: Attached Bathroom, Cathedral/Vaulted Ceiling, Flooring - Luxury Vinyl Plank
- Level: Upper
- Area: 224 Square Feet
- Dimensions: 16 x 14
Bedroom 2
- Features: Flooring - Luxury Vinyl Plank
- Level: Upper
- Area: 195 Square Feet
- Dimensions: 15 x 13
Bedroom 3
- Features: Flooring - Luxury Vinyl Plank
- Level: Upper
- Area: 100 Square Feet
- Dimensions: 10 x 10
Bedroom 4
- Features: Flooring - Luxury Vinyl Plank
- Level: Main
- Area: 192 Square Feet
- Dimensions: 16 x 12
Bedroom 5
- Features: Flooring - Luxury Vinyl Plank
- Level: Main
- Area: 110 Square Feet
- Dimensions: 11 x 10
Kitchen
- Features: Kitchen - Electric Cooking, Flooring - Luxury Vinyl Plank, Kitchen Island, Countertop(s) - Quartz
- Level: Main
- Area: 286 Square Feet
- Dimensions: 22 x 13
Laundry
- Features: Flooring - Luxury Vinyl Plank
- Level: Upper
Living room
- Features: Flooring - Luxury Vinyl Plank, Dining Area
- Level: Main
- Area: 272 Square Feet
- Dimensions: 17 x 16
Mud room
- Features: Flooring - Luxury Vinyl Plank
- Level: Main
Heating
- Heat Pump, Electric
Cooling
- Central Air, Ceiling Fan(s), Electric
Appliances
- Included: Dishwasher, Oven/Range - Electric, Refrigerator, Electric Water Heater
- Laundry: Upper Level, Laundry Room, Mud Room
Features
- Ceiling Fan(s), Combination Dining/Living, Dining Area, Entry Level Bedroom, Open Floorplan, Kitchen - Gourmet, Kitchen Island, Primary Bath(s), Recessed Lighting
- Basement: Unfinished
- Has fireplace: No
Interior area
- Total structure area: 3,443
- Total interior livable area: 2,309 sqft
- Finished area above ground: 2,309
- Finished area below ground: 0
Property
Parking
- Parking features: Driveway
- Has uncovered spaces: Yes
Accessibility
- Accessibility features: None
Features
- Levels: Three
- Stories: 3
- Pool features: None
Lot
- Size: 2.50 Acres
Details
- Additional structures: Above Grade, Below Grade
- Parcel number: 04050519064076
- Zoning: R
- Special conditions: Standard
Construction
Type & style
- Home type: SingleFamily
- Architectural style: Farmhouse/National Folk
- Property subtype: Single Family Residence
Materials
- Vinyl Siding
- Foundation: Other
Condition
- New construction: No
- Year built: 1871
Utilities & green energy
- Sewer: Private Septic Tank
- Water: Well
Community & neighborhood
Location
- Region: Hampstead
- Subdivision: Hampstead
Other
Other facts
- Listing agreement: Exclusive Right To Sell
- Ownership: Fee Simple
Price history
| Date | Event | Price |
|---|---|---|
| 9/30/2025 | Sold | $630,000+0.8%$273/sqft |
Source: | ||
| 8/5/2025 | Pending sale | $625,000$271/sqft |
Source: | ||
| 7/23/2025 | Listed for sale | $625,000+150%$271/sqft |
Source: | ||
| 1/10/2025 | Sold | $250,000-5.3%$108/sqft |
Source: Public Record Report a problem | ||
| 10/15/2024 | Sold | $264,000-5.7%$114/sqft |
Source: | ||
Public tax history
| Year | Property taxes | Tax assessment |
|---|---|---|
| 2025 | $3,138 +4.8% | $254,000 +2.8% |
| 2024 | $2,996 +2.8% | $247,200 +2.8% |
| 2023 | $2,914 +2.9% | $240,400 +2.9% |
Find assessor info on the county website
Neighborhood: 21074
Nearby schools
GreatSchools rating
- 9/10Fifth District Elementary SchoolGrades: K-5Distance: 1.5 mi
- 9/10Hereford Middle SchoolGrades: 6-8Distance: 8.4 mi
- 10/10Hereford High SchoolGrades: 9-12Distance: 7.7 mi
Schools provided by the listing agent
- Middle: Hereford
- High: Hereford
- District: Baltimore County Public Schools
Source: Bright MLS. This data may not be complete. We recommend contacting the local school district to confirm school assignments for this home.

Get pre-qualified for a loan
At Zillow Home Loans, we can pre-qualify you in as little as 5 minutes with no impact to your credit score.An equal housing lender. NMLS #10287.
Sell for more on Zillow
Get a free Zillow Showcase℠ listing and you could sell for .
$625,700
2% more+ $12,514
With Zillow Showcase(estimated)
$638,214