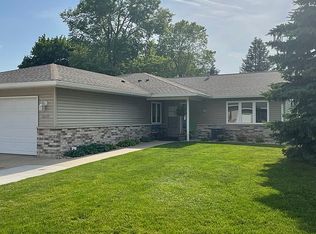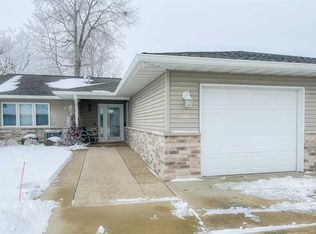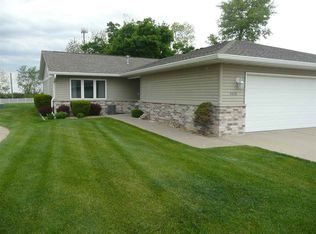Expansive And Luxurious Ranch Condo On A Private Cul-De-Sac In A 55 And Over Community! The Quality Construction And Meticulous Care Are Evident Here. Upon Entering From The 2 Car Garage, You'Ll Find The Kitchen With Ample Custom White Cabinetry And Tile Floors. Just Off Of The Kitchen Is Your Formal Dining Room And Spacious Living Room. A Great Bonus Space Here Is The Sunroom With Tons Of Natural Light, That Overlooks The Deck And Gorgeously Landscaped Yard! There Is Also Cozy Living Space In The Den, With Tray Ceilings And A Fireplace. The Master Suite Features A Large Walk-In Closet And Bath. To Finish Off The Main Floor You Have A Second Bedroom With A Great View Of The Yard As Well As A Second Full Bath. What'S More Is The Amazing Downstairs Bedroom & Bath With Jetted Tub, Marble Shower, And Fireplace! Also Downstairs Is A Huge Family Room And Plenty Of Storage Space. You Are Sure To Love This One Of A Kind Luxury Condo!
This property is off market, which means it's not currently listed for sale or rent on Zillow. This may be different from what's available on other websites or public sources.



