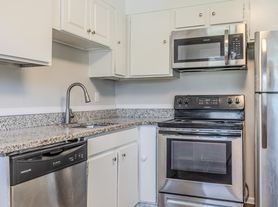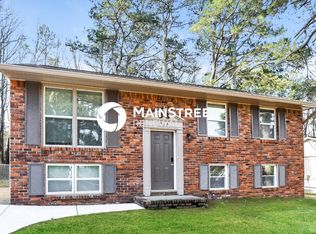Please note, our homes are available on a first-come, first-serve basis and are not reserved until the holding fee agreement is signed and the holding fee is paid by the primary applicant.
This home features Progress Smart Home - Progress Residential's smart home app, which allows you to control the home securely from any of your devices.
This home is priced to rent and won't be around for long. Apply now, while we make this home ready for you, or call to arrange a meeting with your local Progress Residential leasing specialist today.
Enjoy the open floor plan of this four-bedroom, two-and-a-half bathroom rental home in Forest Park. Read books or watch television while the overhead fan circulates refreshing air in the living room. The dining room's attractive wainscoting adds a stylish touch. In the kitchen, stainless-steel appliances offer convenience for the household's chef. Use the kitchen's door to easily access the backyard patio for cookouts. A button-style light and vinyl plank flooring create a serene environment in the main bedroom. Its twin walk-in closets help you maintain a well-organized wardrobe. Begin your mornings at the oversize vanity in the private bathroom. After an exhausting day, draw a warm bath in the garden tub. Don't wait to tour this rental home.
House for rent
$1,990/mo
4414 Rock Valley Dr, Forest Park, GA 30297
4beds
1,888sqft
Price may not include required fees and charges.
Single family residence
Available Tue Nov 18 2025
Cats, small dogs OK
Ceiling fan
In unit laundry
Garage parking
-- Heating
What's special
Open floor planBackyard patioStainless-steel appliancesPrivate bathroomGarden tubOverhead fanOversize vanity
- 2 days |
- -- |
- -- |
Travel times
Looking to buy when your lease ends?
Consider a first-time homebuyer savings account designed to grow your down payment with up to a 6% match & 3.83% APY.
Facts & features
Interior
Bedrooms & bathrooms
- Bedrooms: 4
- Bathrooms: 3
- Full bathrooms: 2
- 1/2 bathrooms: 1
Cooling
- Ceiling Fan
Appliances
- Laundry: Contact manager
Features
- Ceiling Fan(s), Walk-In Closet(s)
- Flooring: Linoleum/Vinyl
Interior area
- Total interior livable area: 1,888 sqft
Video & virtual tour
Property
Parking
- Parking features: Garage
- Has garage: Yes
- Details: Contact manager
Features
- Patio & porch: Patio, Porch
- Exterior features: 2 Story, Garden, Near Retail, Open Floor Plan, Plantation Shutters, Smart Home, Walk-In Shower
Details
- Parcel number: 12240CA029
Construction
Type & style
- Home type: SingleFamily
- Property subtype: Single Family Residence
Community & HOA
Location
- Region: Forest Park
Financial & listing details
- Lease term: Contact For Details
Price history
| Date | Event | Price |
|---|---|---|
| 10/7/2025 | Listed for rent | $1,990+1%$1/sqft |
Source: Zillow Rentals | ||
| 10/5/2024 | Listing removed | $1,970-2.2%$1/sqft |
Source: Zillow Rentals | ||
| 10/2/2024 | Price change | $2,015+0.2%$1/sqft |
Source: Zillow Rentals | ||
| 10/1/2024 | Price change | $2,010-1.7%$1/sqft |
Source: Zillow Rentals | ||
| 9/29/2024 | Price change | $2,045-0.2%$1/sqft |
Source: Zillow Rentals | ||

